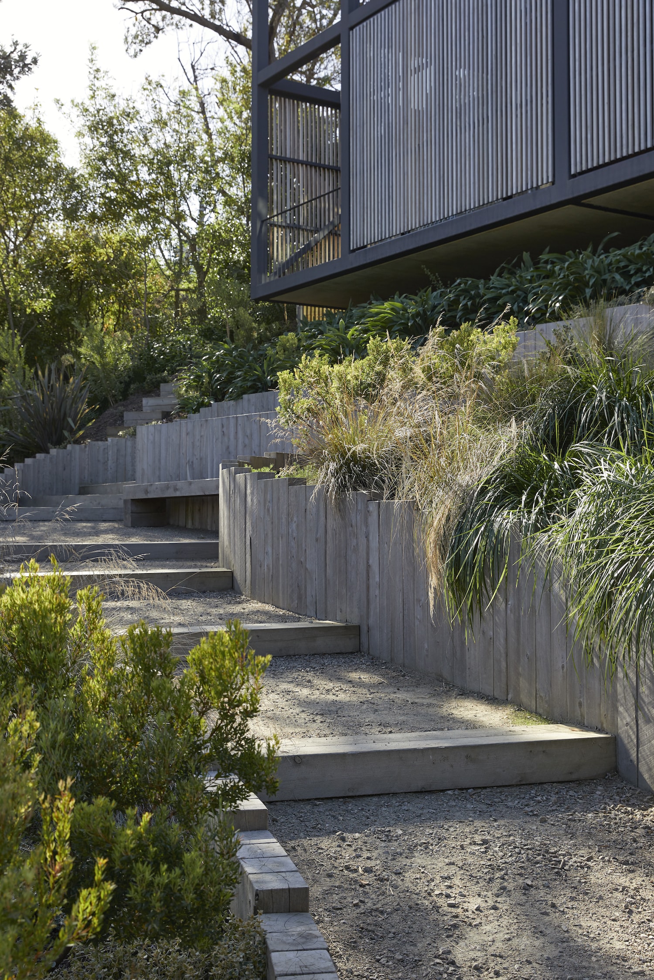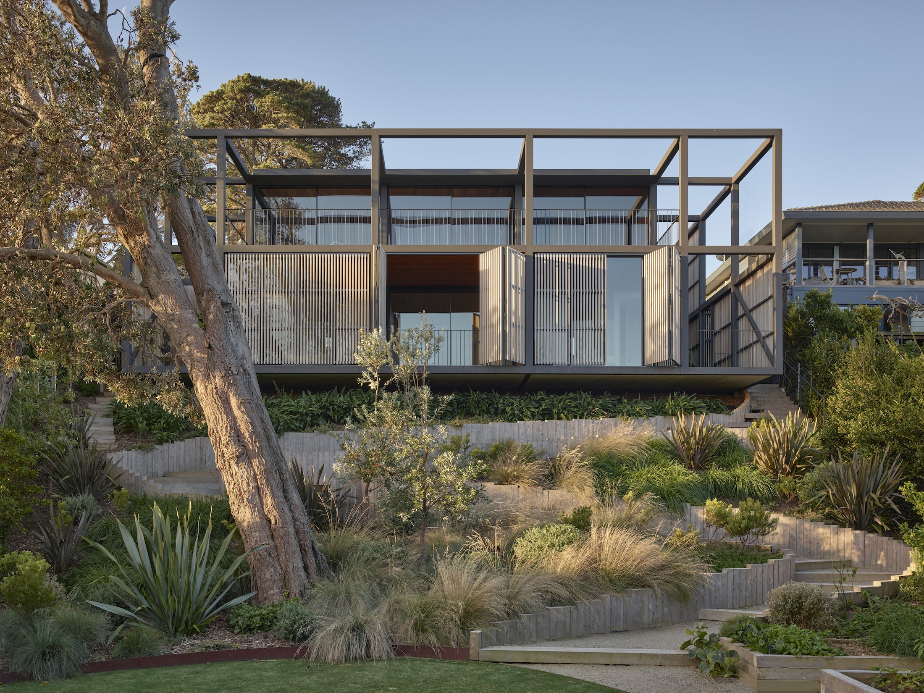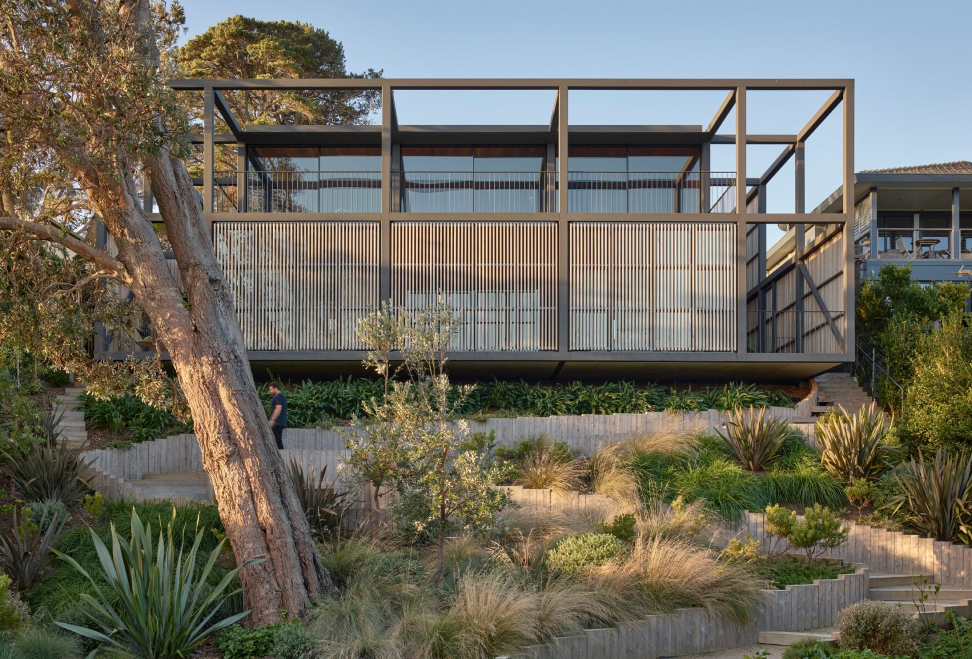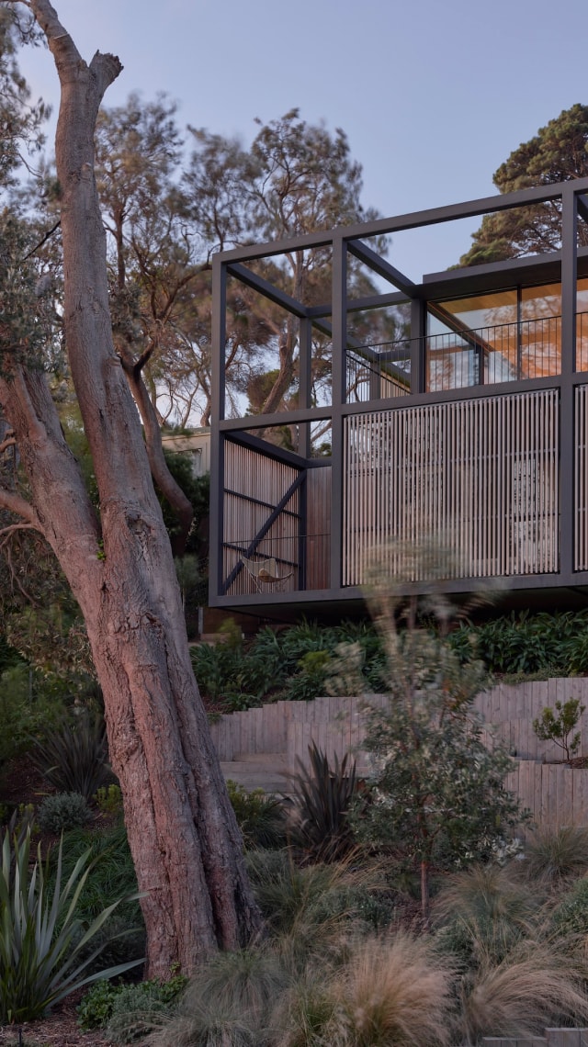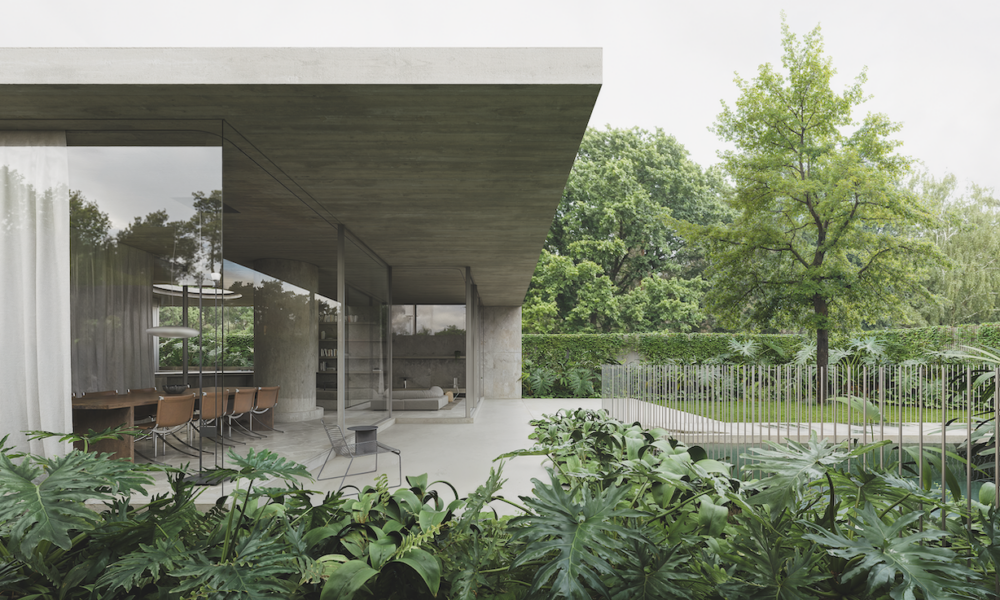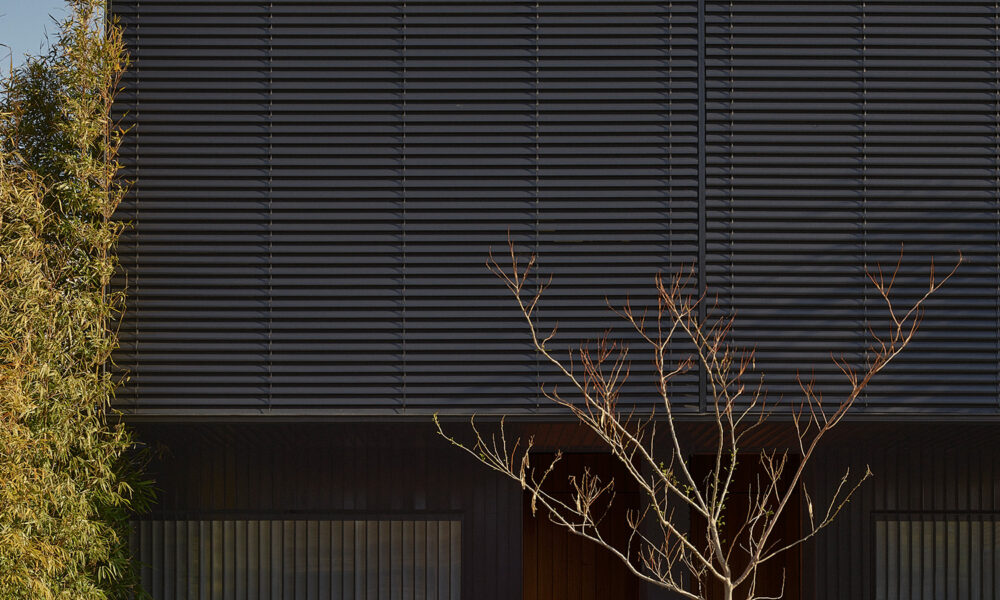A multi-generational beach house inhabits its coastal bush setting in harmony with the natural elements.
Somers Beach House
Somers Beach House occupies a prominent beach fronted property overlooking Westernport Bay with expansive views to Phillip Island and beyond to Bass Strait.
The house sits on the steepest section of the site, with two generous levels acting independently of one another. It is designed as an inter-generational holiday house, with a focus on the upper level of the home being comfortable when occupied only by a retired couple.
- Project: Residential
- Location: Somers, Victoria
- Status: Completed
- Size: 435 sqm
- Site: 1296 sqm
- Builder: Fido Projects
- Landscape Designer: Fiona Brockhoff
- Photography: Derek Swalwell
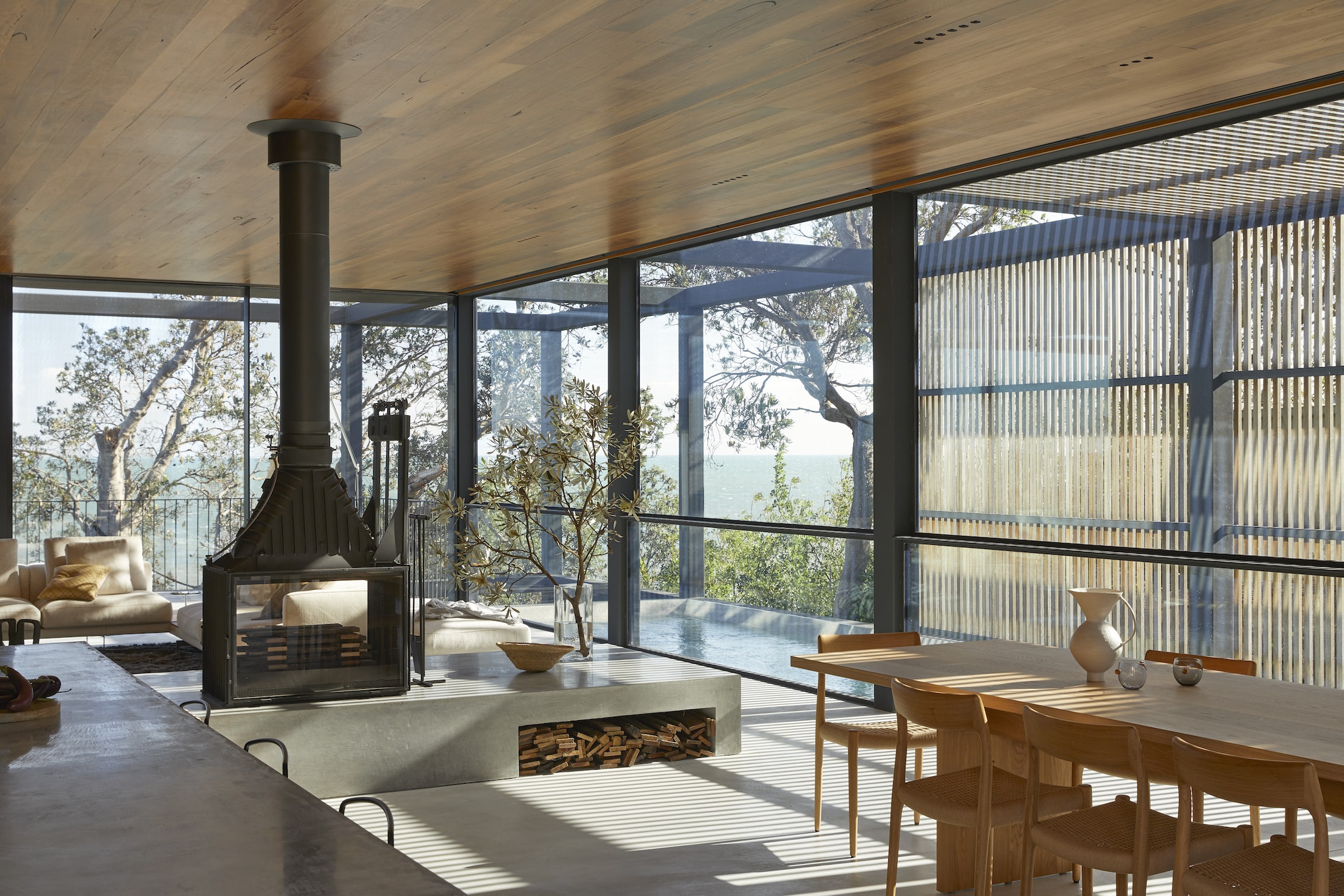
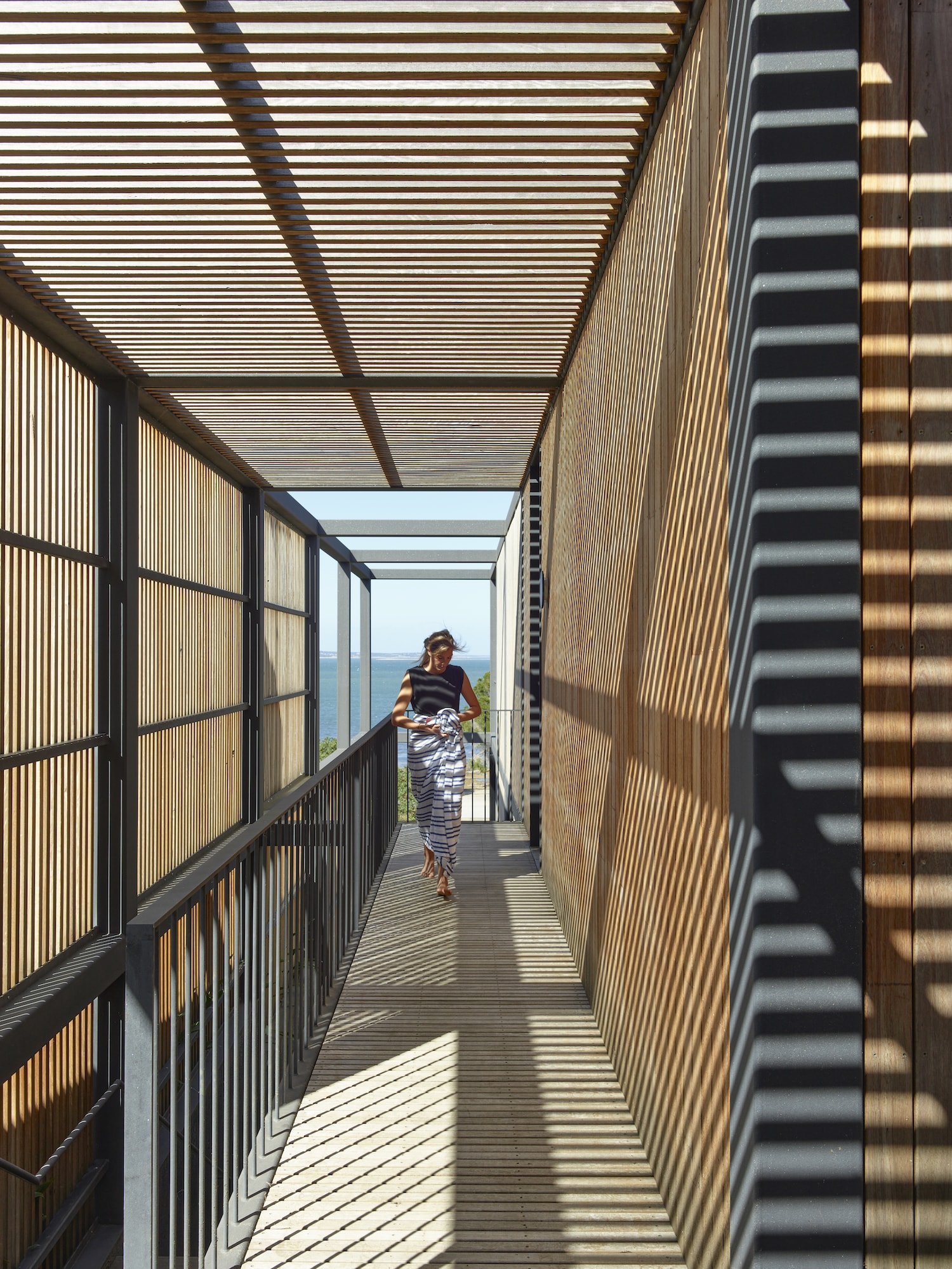
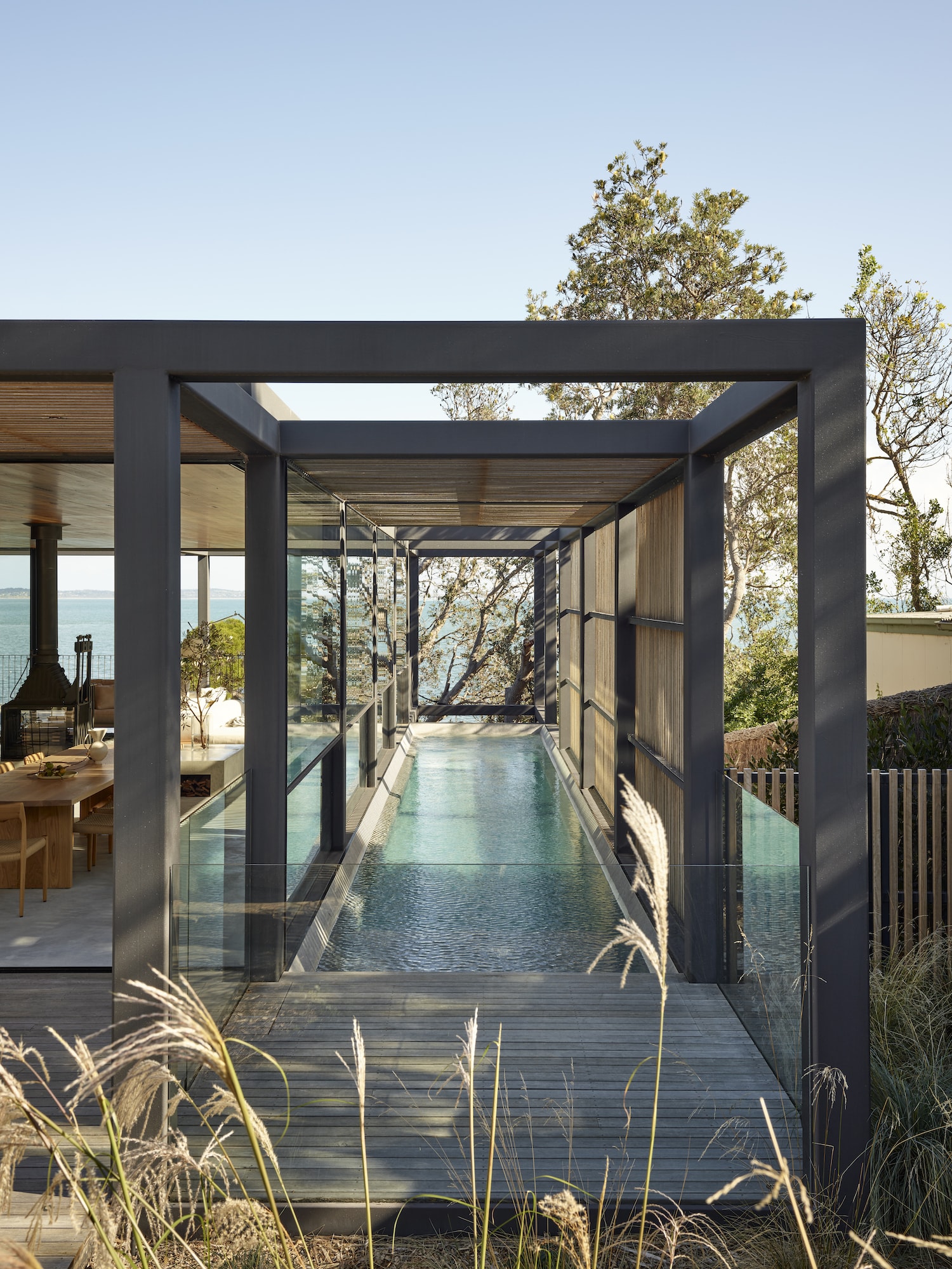
The house programme is organised around an expressed structural steel grid which anchors the building and ties it back into the site. It is clad entirely in timber, with bi-folding timber screens adding a dynamic element to the façade, enabling the house to open up when fully occupied and to close down when not in use.
The upper level of the house contains the main bedroom and living zones, with materiality emanating the surrounding landscape, through the soft greens and silvers of the cabinetry, together with timber cladding.
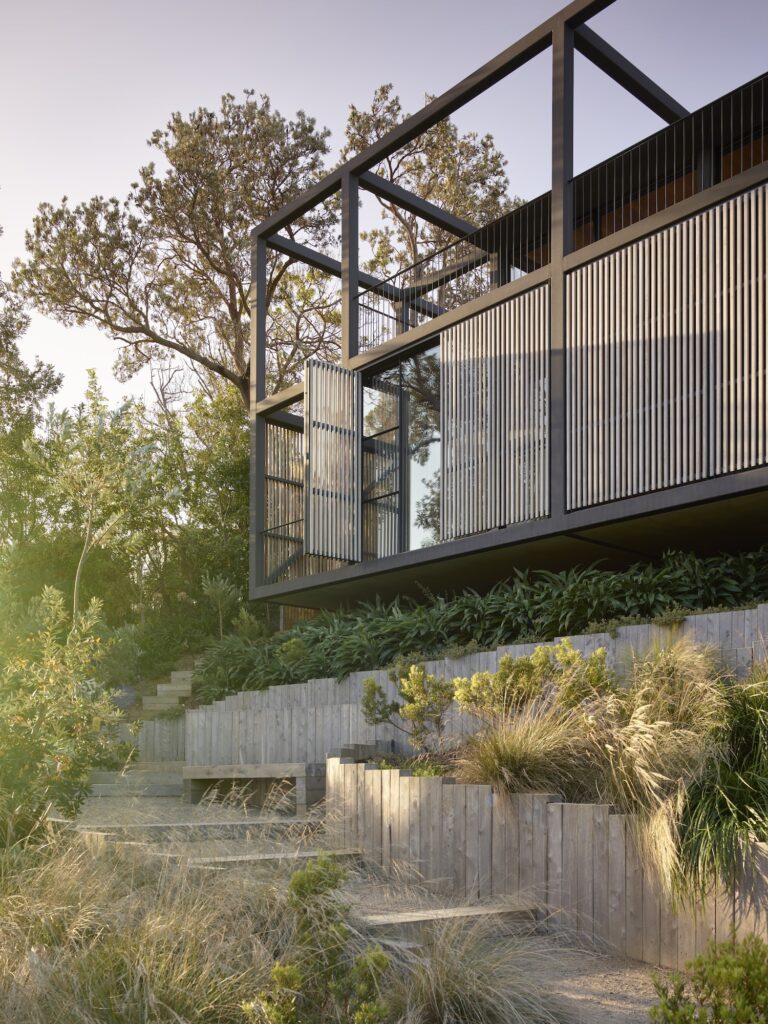
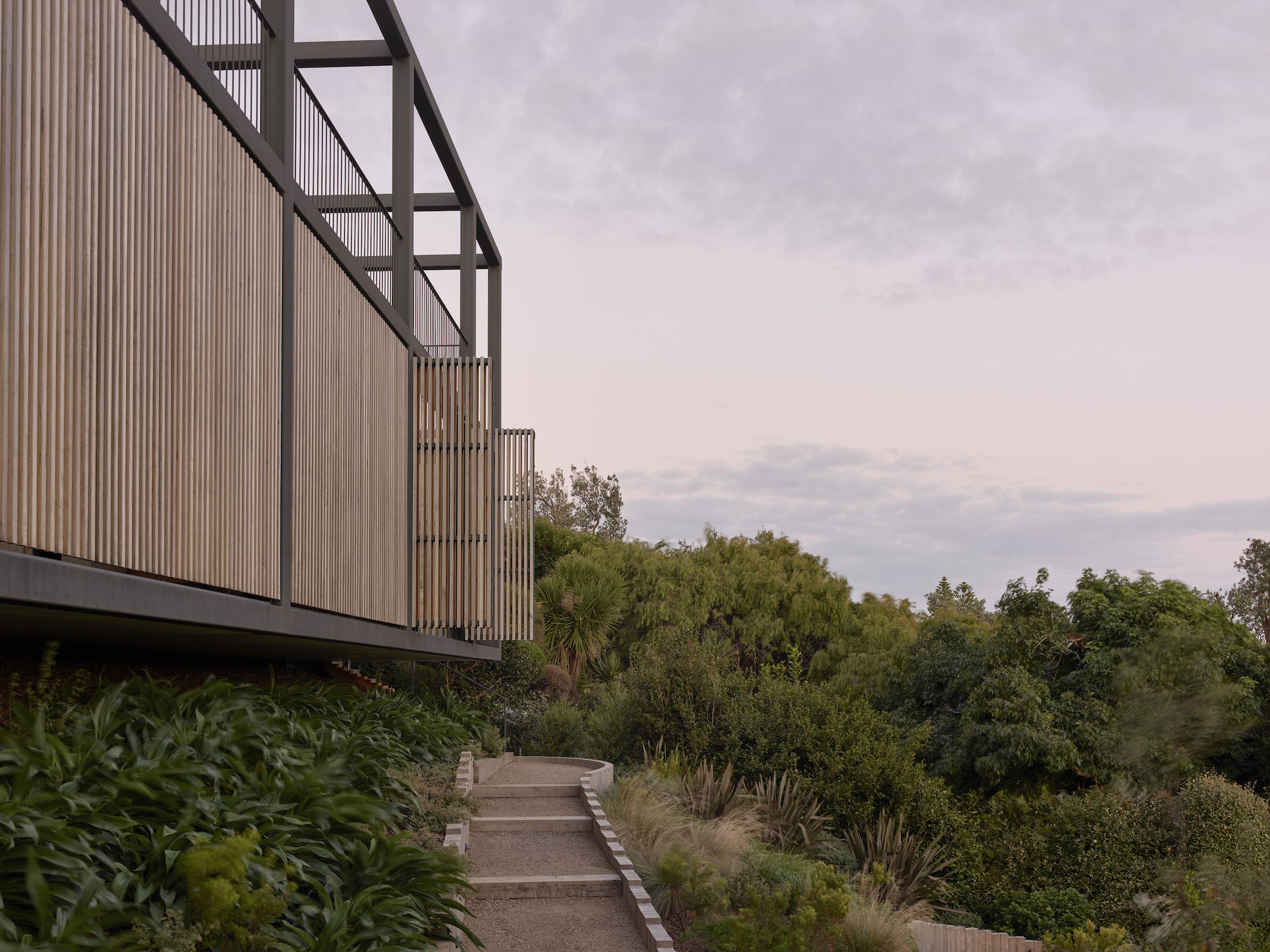
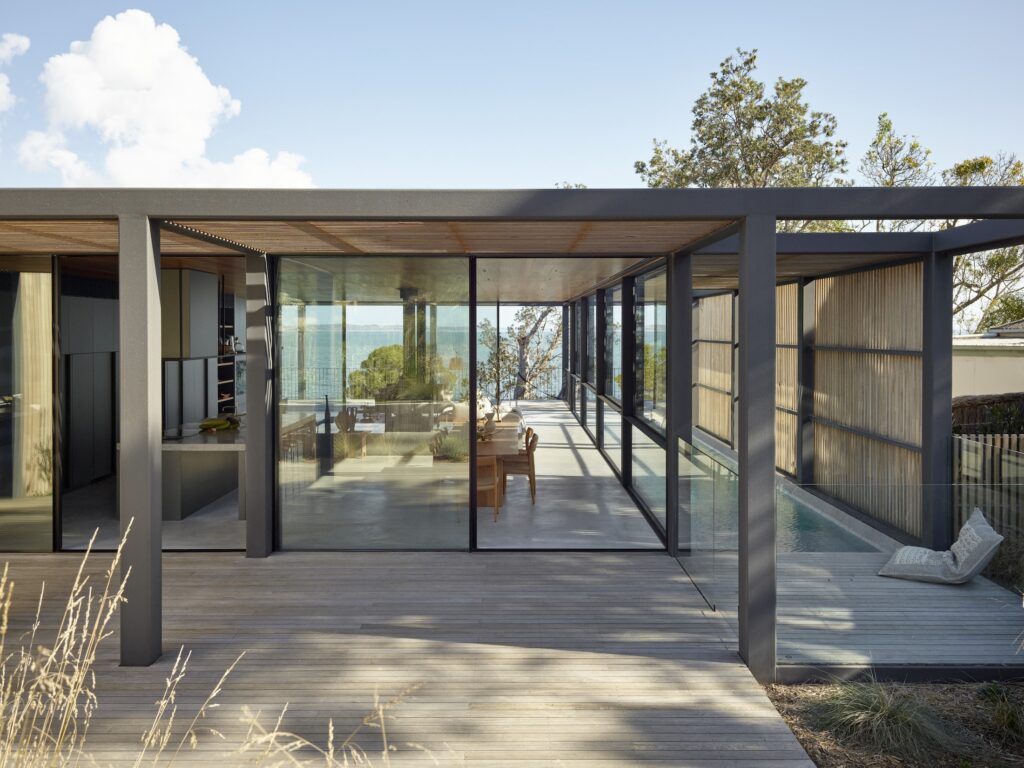
Connected by a covered external staircase, the level below contains a series of bedrooms with private balconies and ensuites and a second living area for visiting family and guests.
Entering on foot from the road affords a clear view straight over the building and to the views beyond, siting the building in the landscape as a singular object. A discreet entry bridge with timber battens leads to the front door.
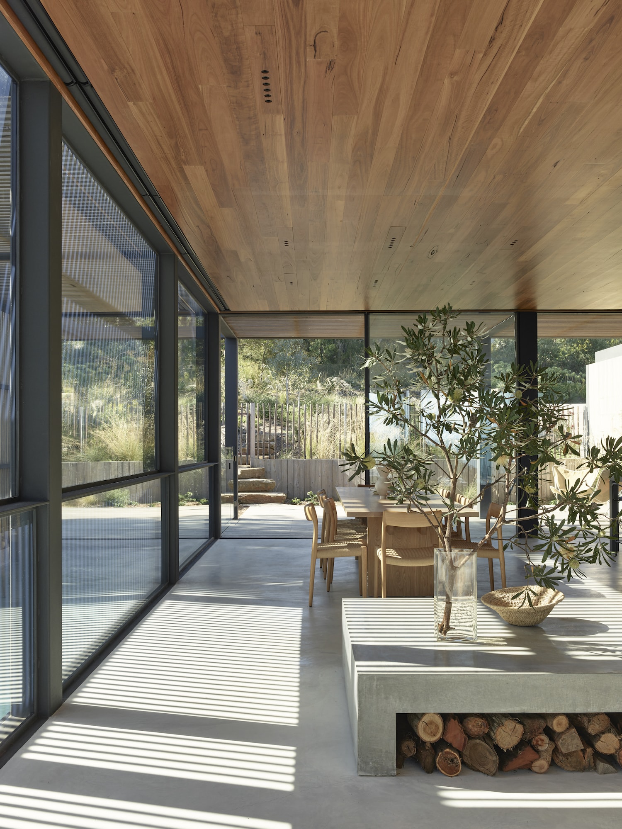
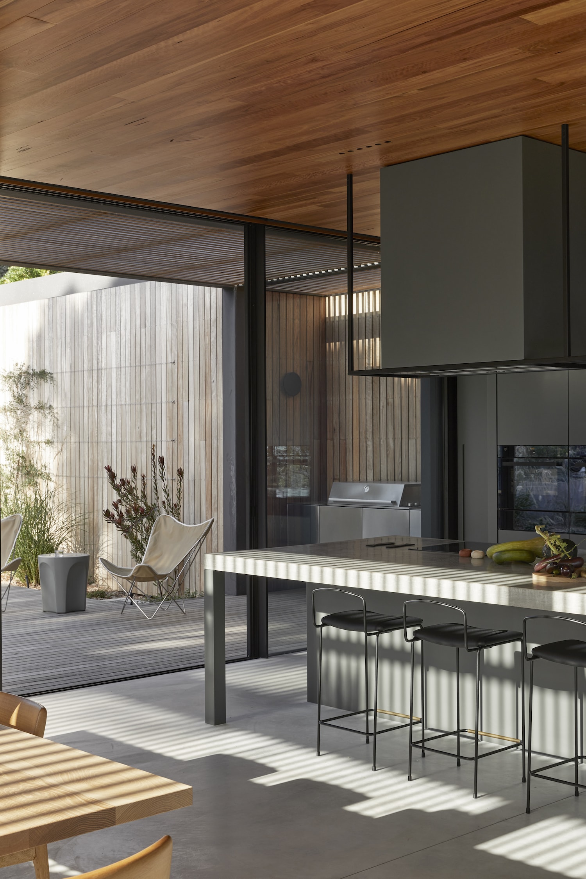
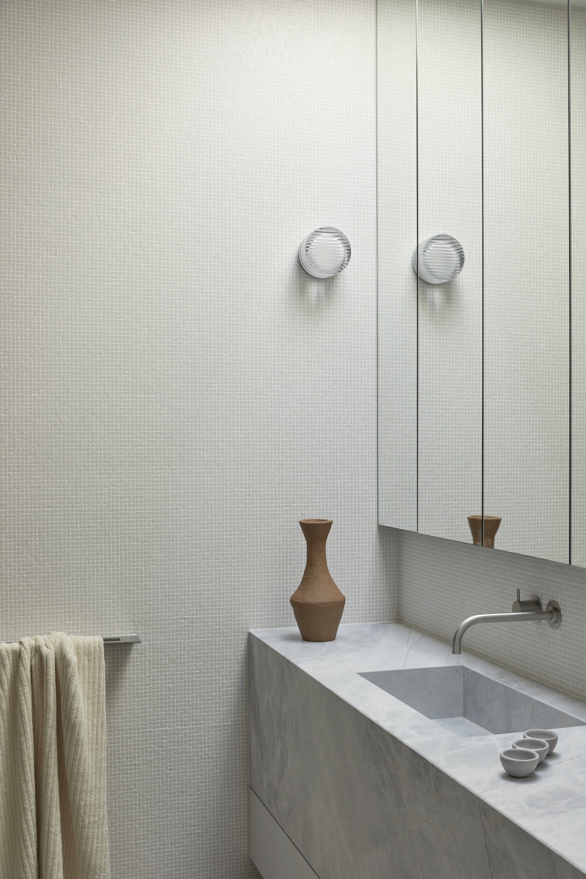
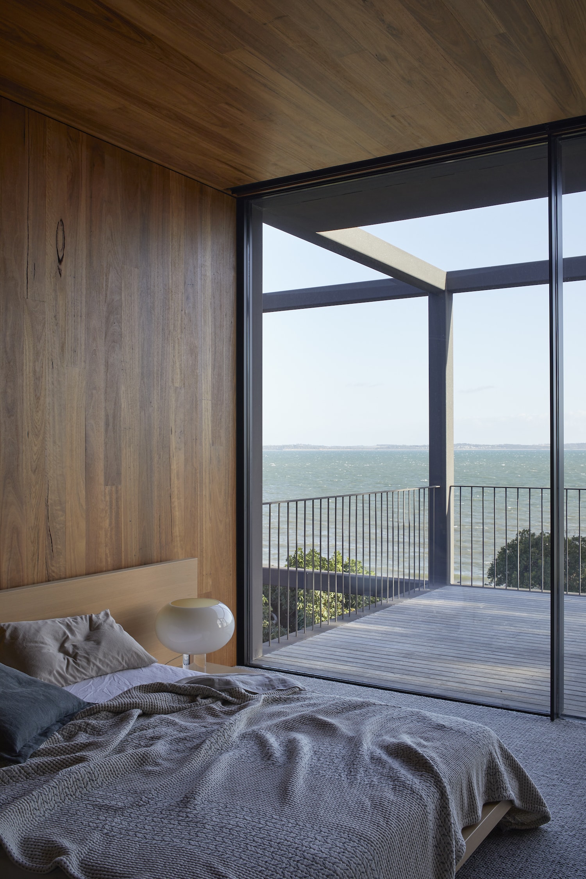
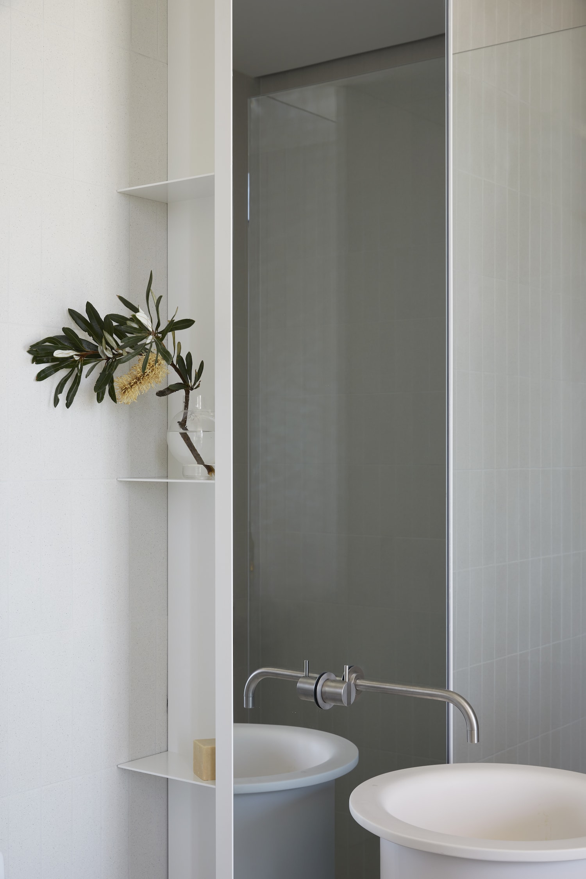
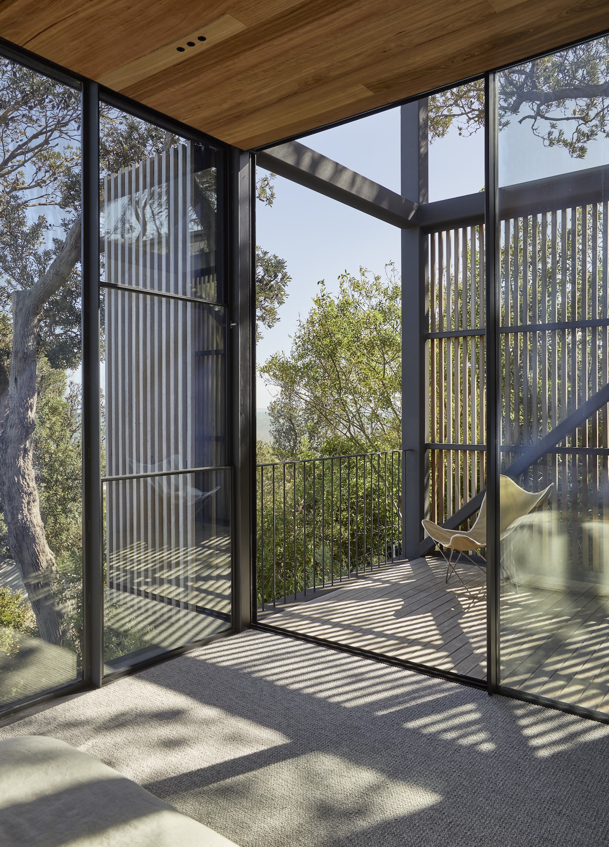
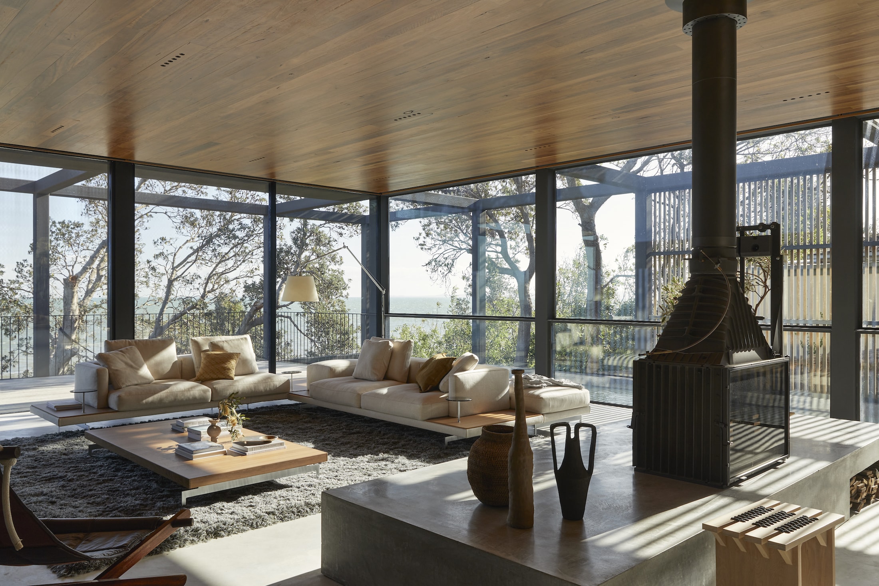
Continuing the journey, a covered breezeway links both levels and provides access to the rear garden and beach, allowing guests to experience the surrounding landscape as they descend. Arriving at the beach, a striking timber-clad boat shed hovers among the dunes and acts as an extension of the main dwelling.
