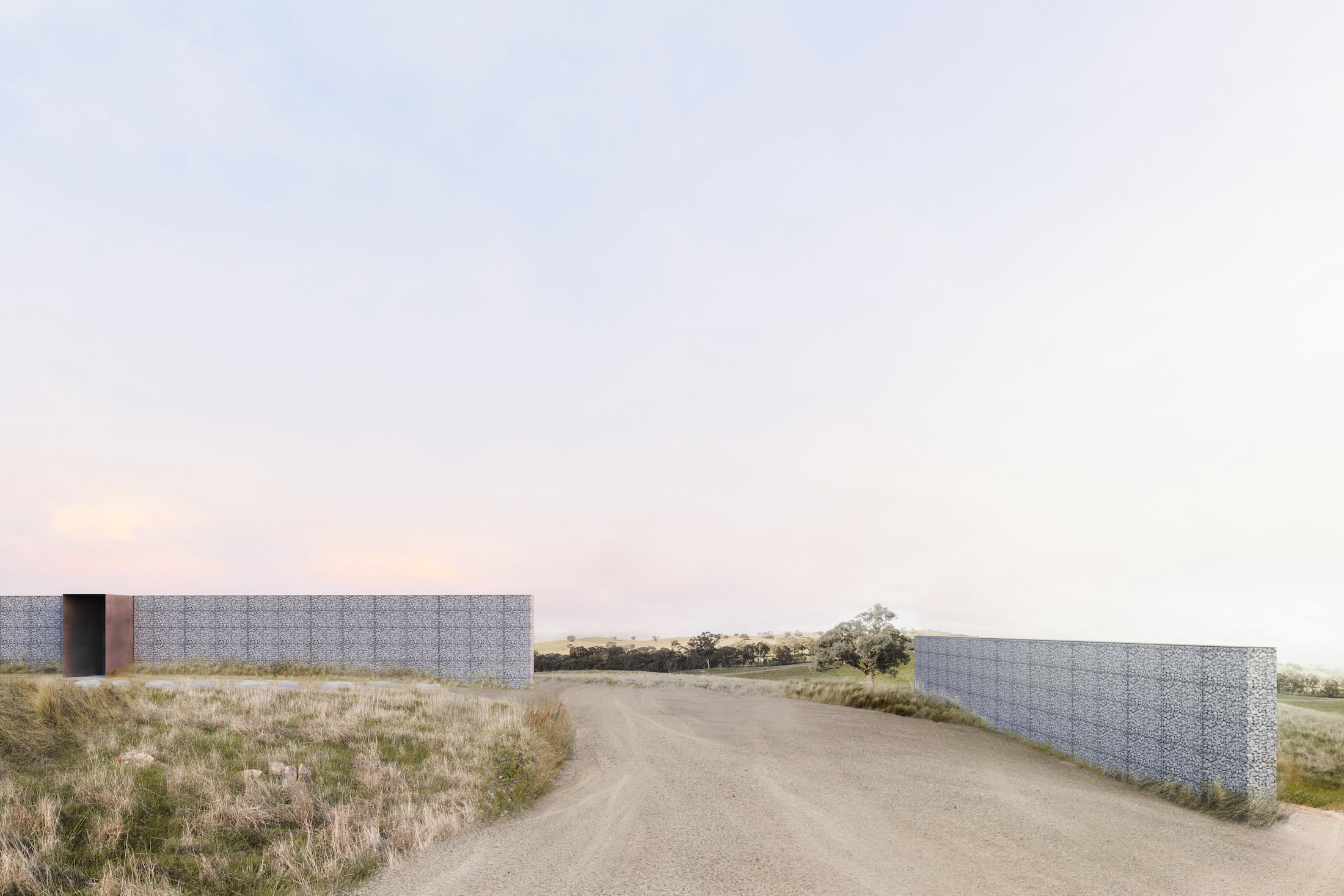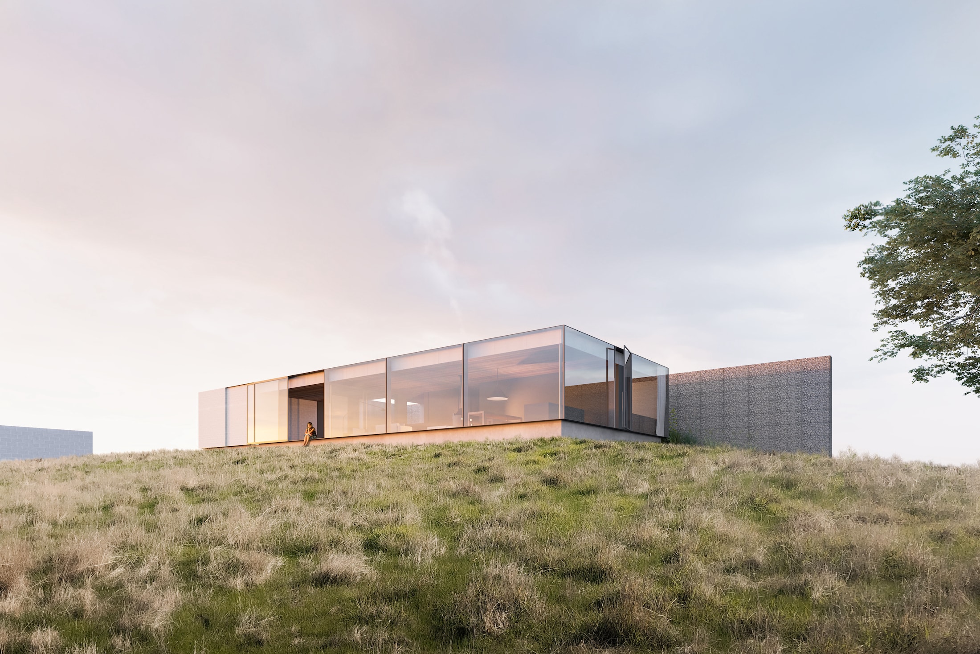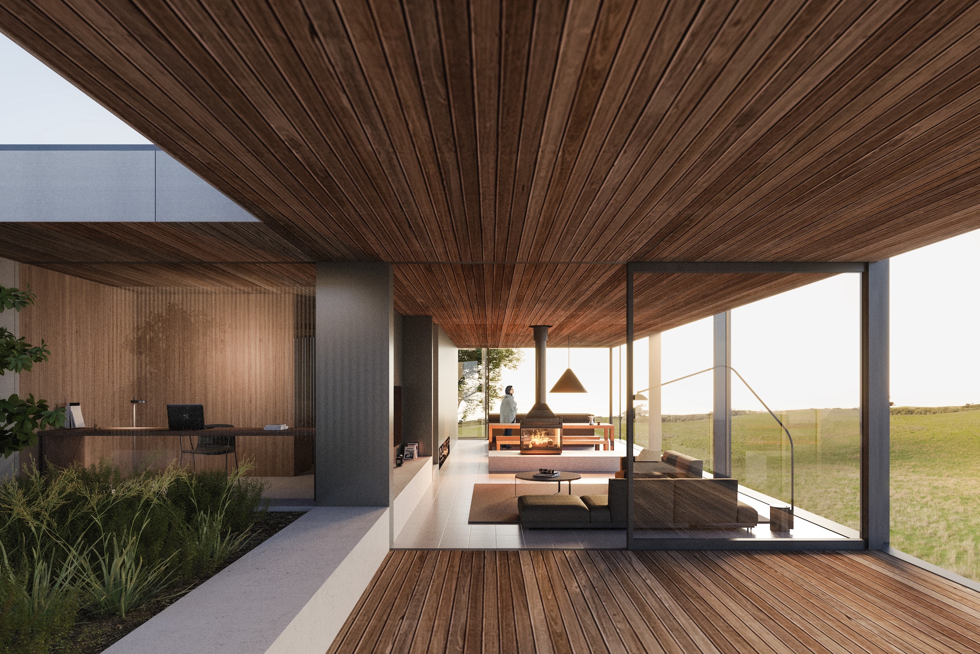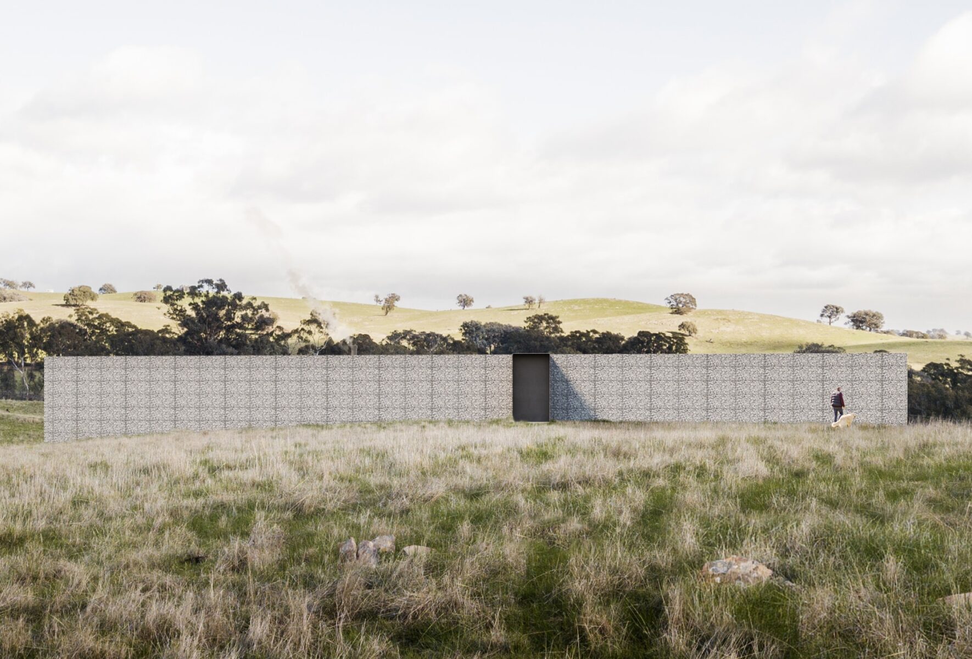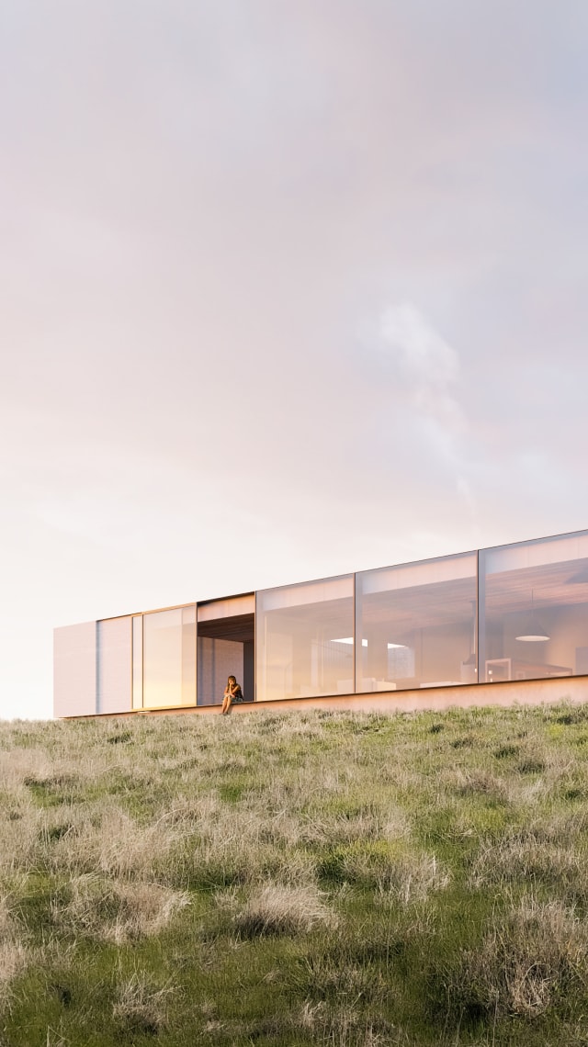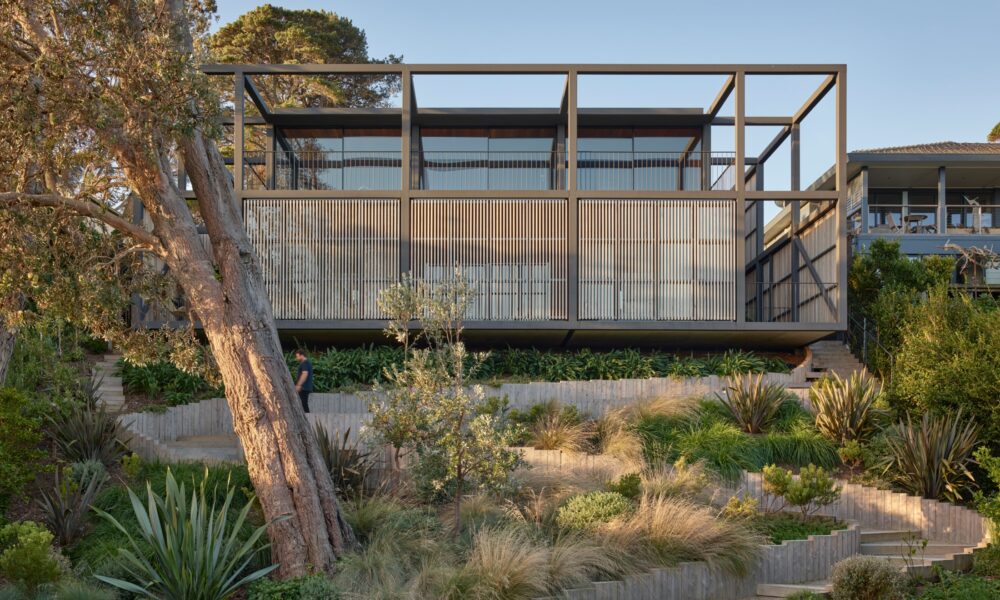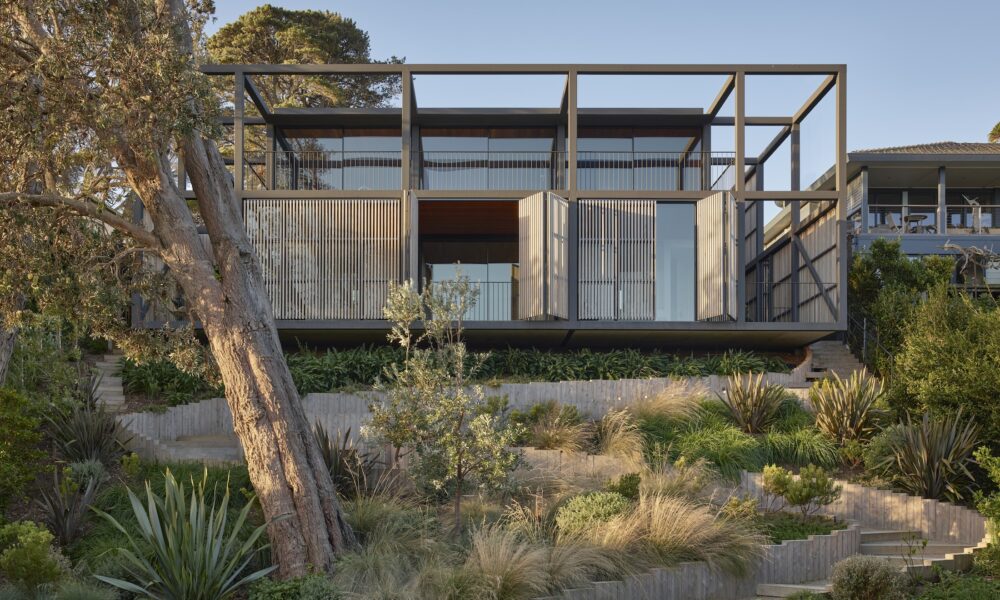A weekend sanctuary protected from prevailing winds.
Mia Mia
On approach a vast gabion wall of local rock cuts across the landscape, acting as a demarcation point and an interface between buffeting winds. Drawing closer, the building beyond slowly begins to reveal itself.
Stepping with the land, the house is split horizontally with the entry level containing a bedroom, bathroom, laundry and study. Subtle changes in level throughout the building work with the landscape, rather than fighting against it.
As you step down, you enter a living and dining zone with expansive views to the rolling hills beyond. From here you step down once again to the grassed area beyond. The untamed landscape goes straight up to the glazed interface, blurring the boundaries between inside and out.
Guest accommodation is connected to the house via a covered deck which can be closed off to the elements when required. The house is both protective and immersive, standing ready for its owners to enjoy when they retire.
- Project: Residential
- Location: Mia Mia, Victoria
- Status: Town Planning
- Size: 285 sqm
- Site: 26.8 ha
