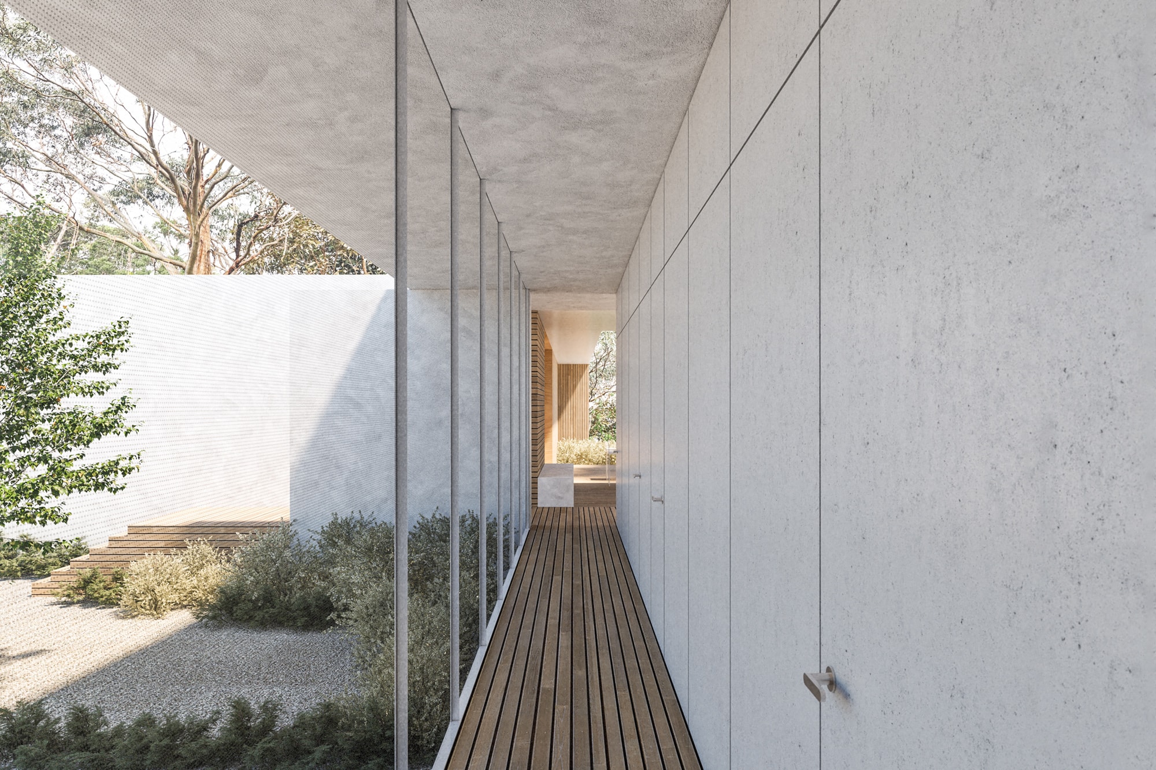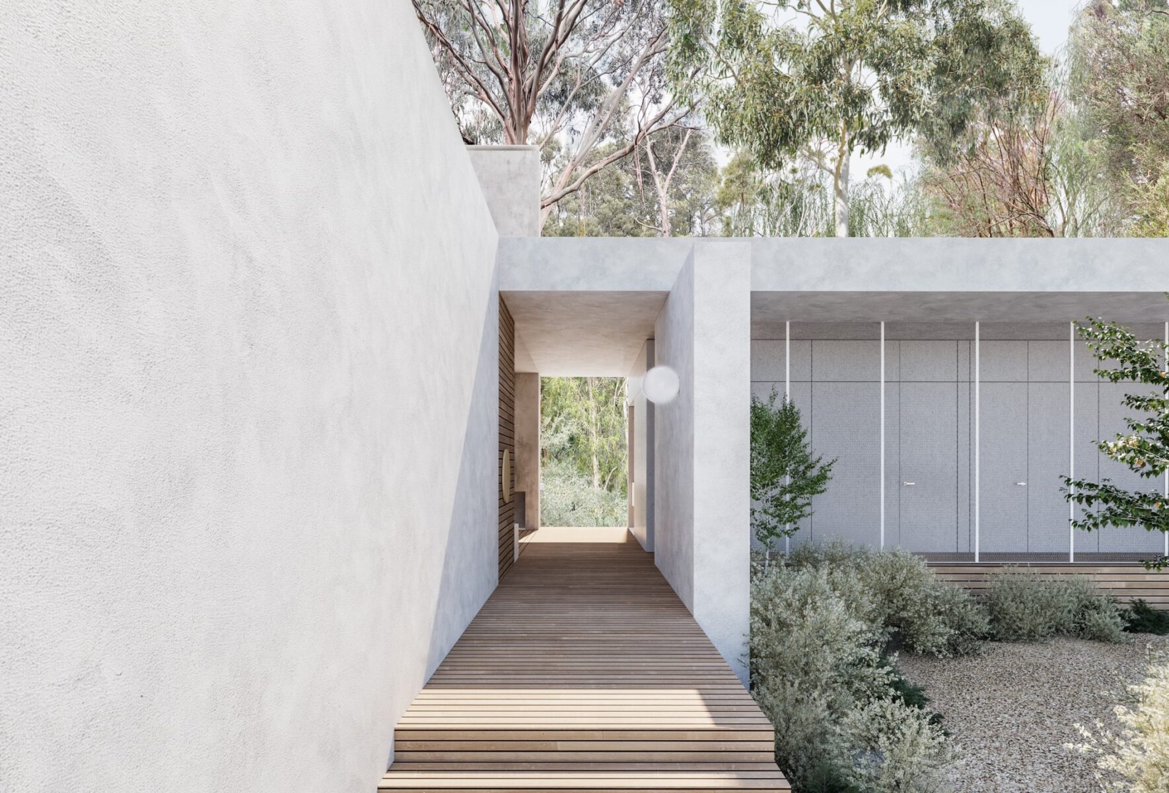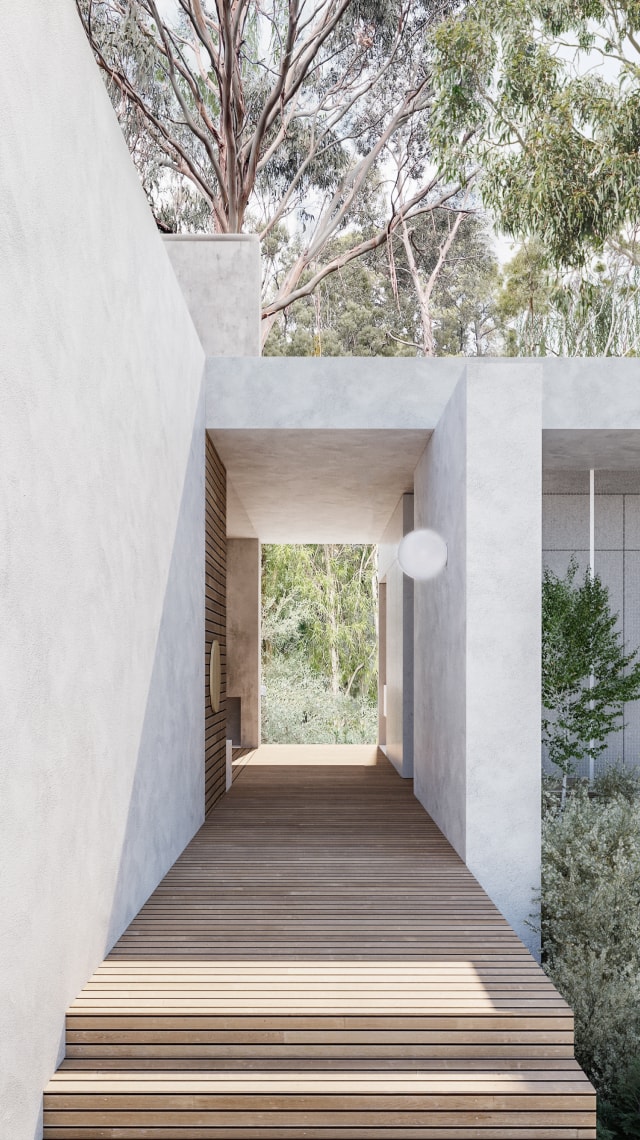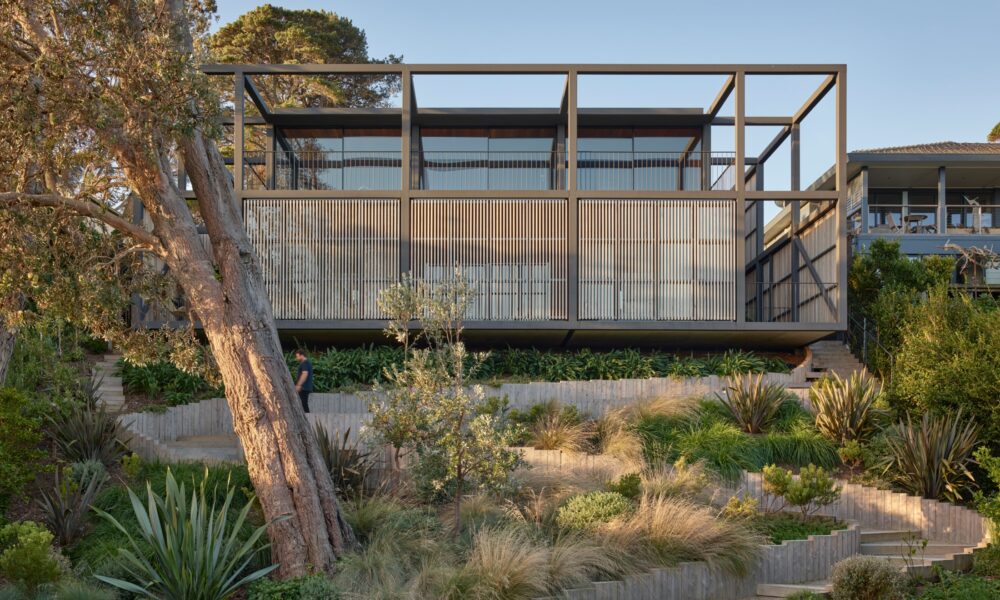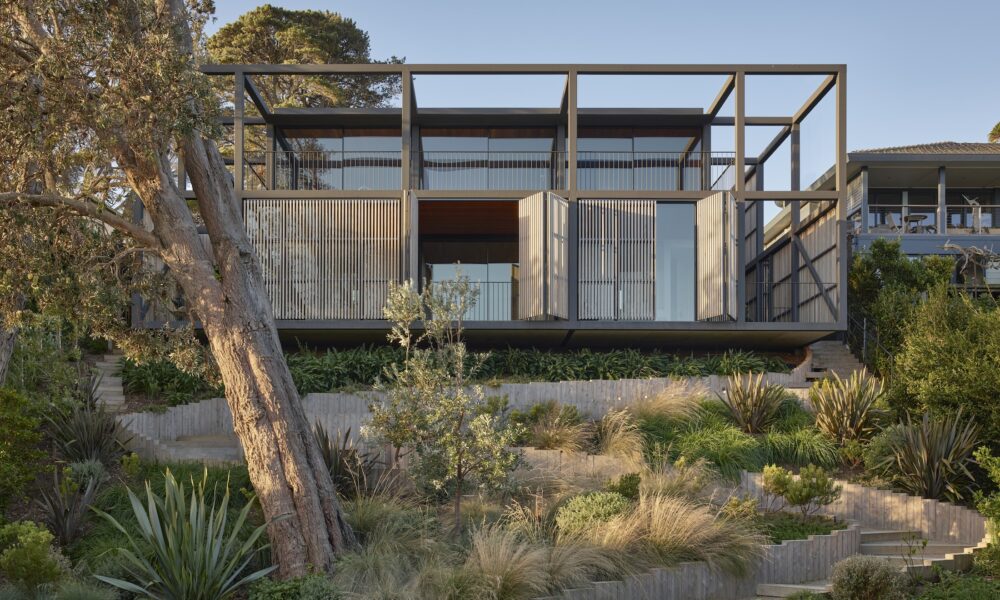Relaxed beach house fusing informality and practicality to reflect its bush landscape.
Gregory House
Nestled within magnificent established gum trees and bush landscape, the challenge was to create a versatile family holiday home that could be enjoyed at any time of the year.
The house consists of two independent volumes designed for primary living and guest accommodation. These volumes are stitched within the landscape, with an intersecting point allowing one to fully experience the site.
- Project: Residential
- Location: Somers, Victoria
- Status: Town Planning
- Size: 470 sqm
- Site: 1590 sqm
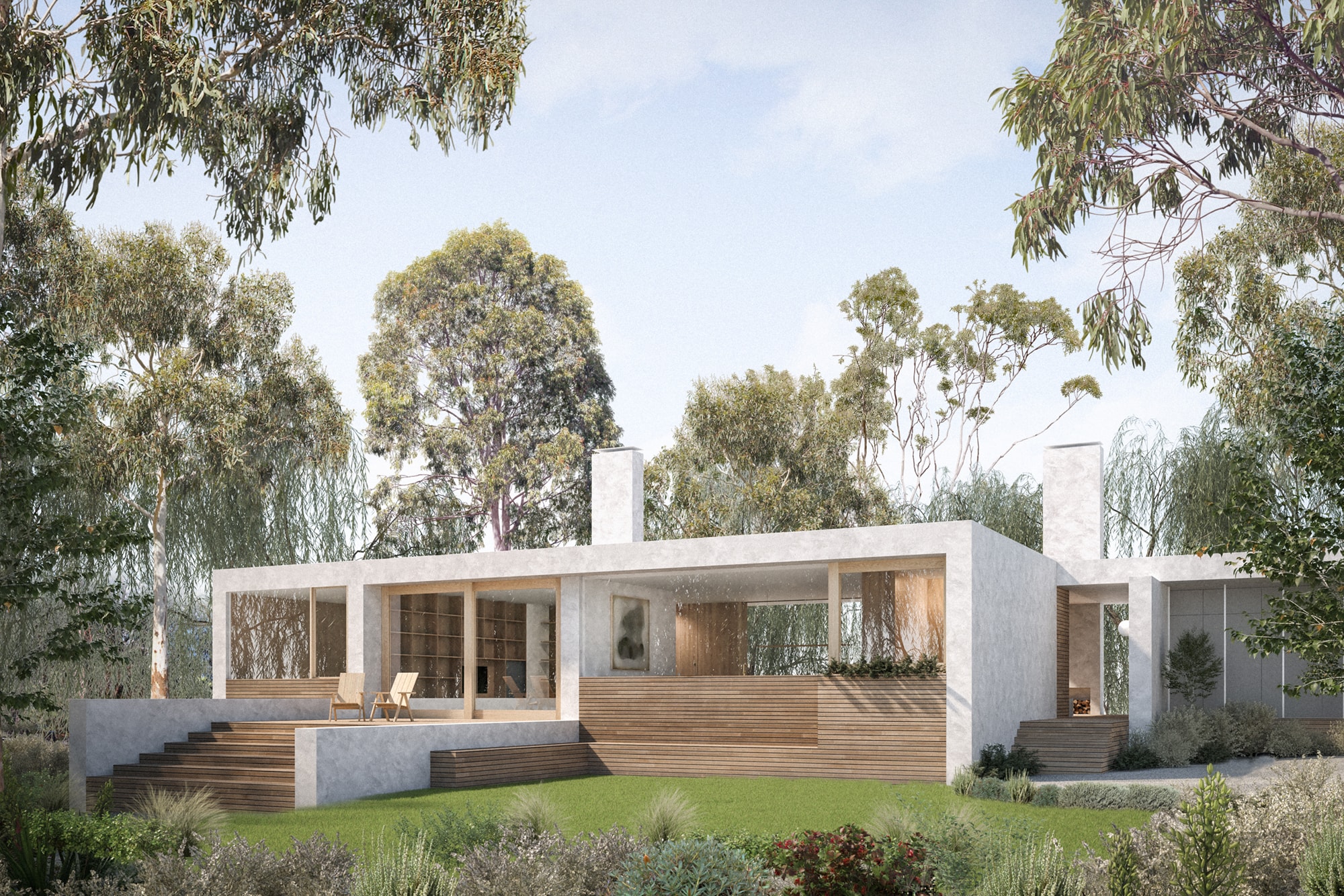
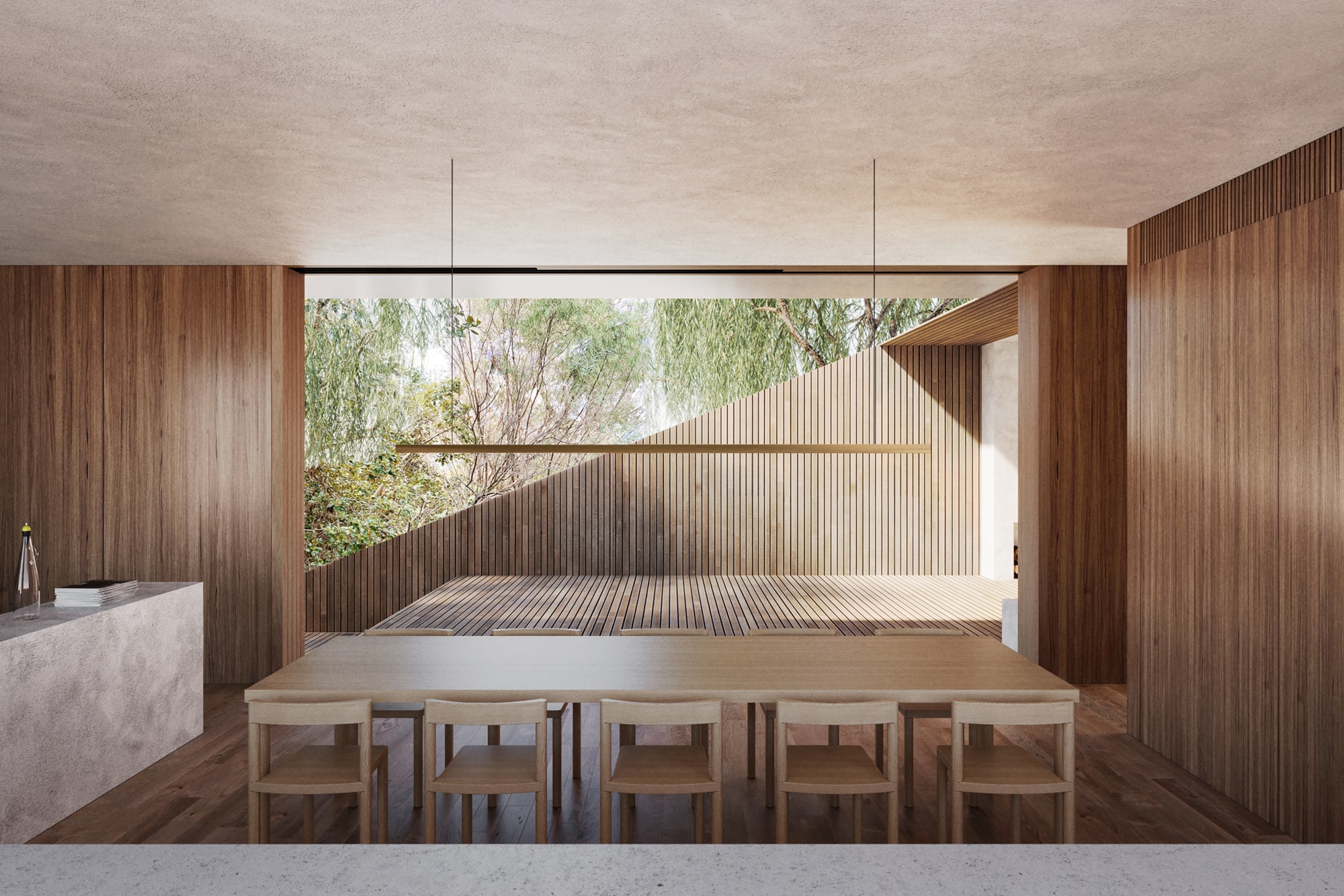
A shared central entry zone is combined with a with generous covered outdoor area with fireplace and inviting seating that offers plentiful opportunities for congregation. Owners and guests meander peacefully through the garden to this entry point, with the primary zone to the left and the guest wing to the right.
With the ability to shut down the guest wing of the building when not in use, the house can be used as a cosy retreat for two, or a crowd of family and friends when required.
