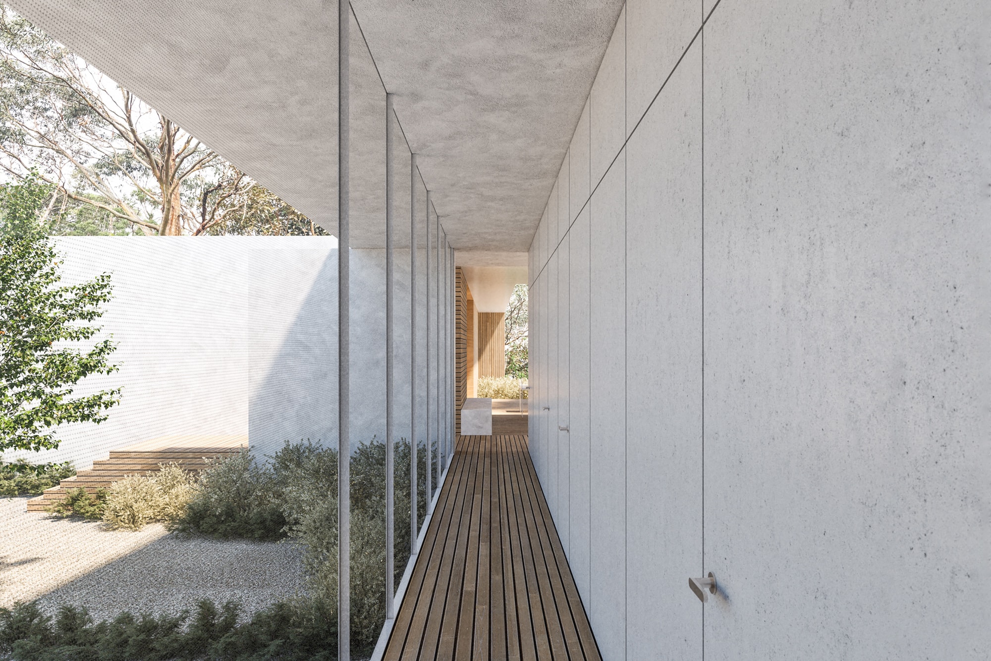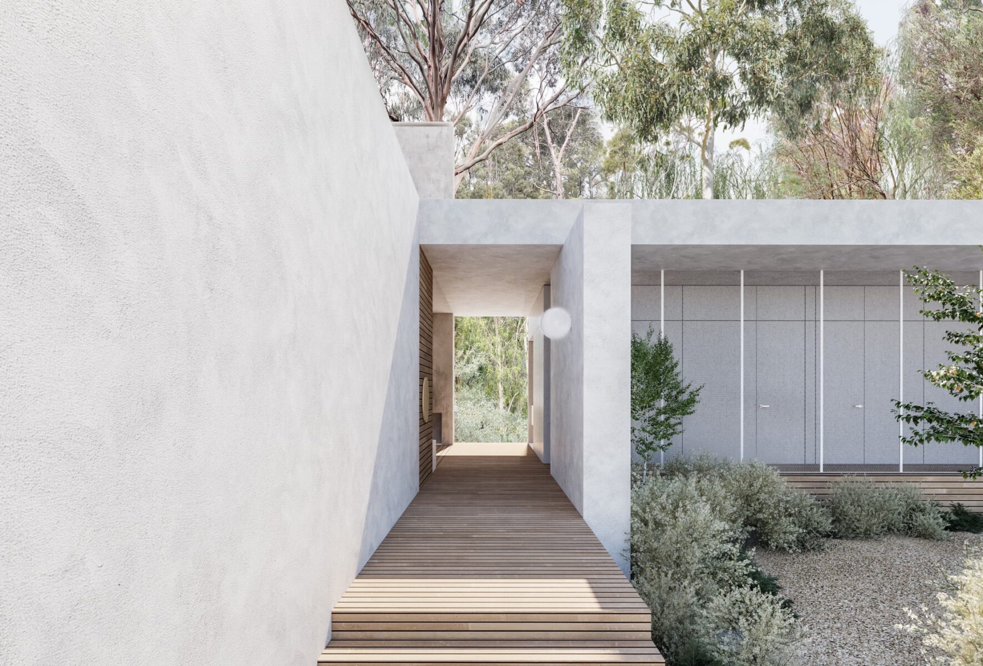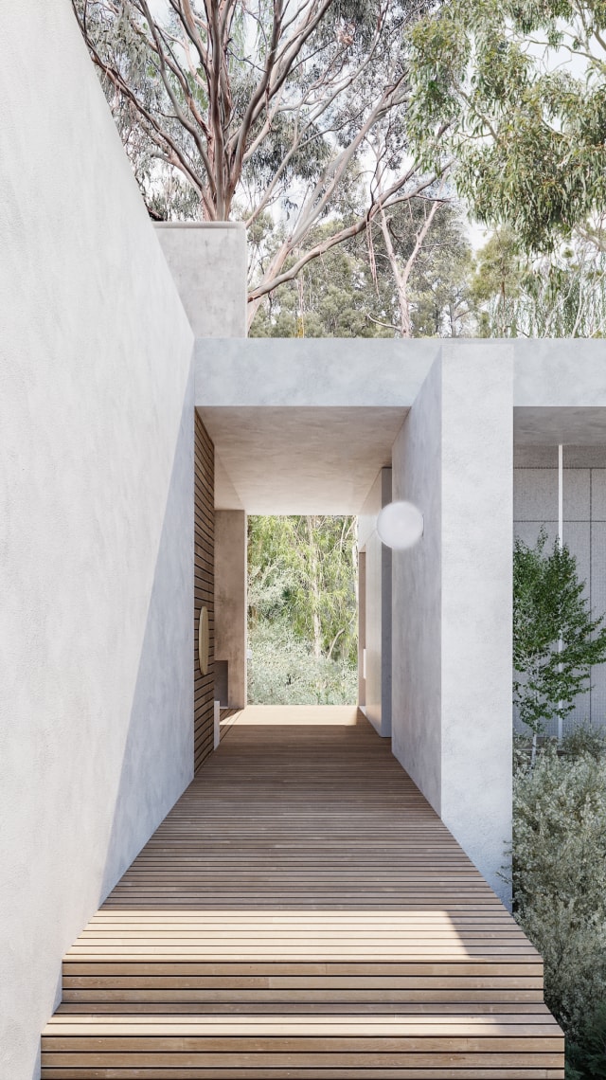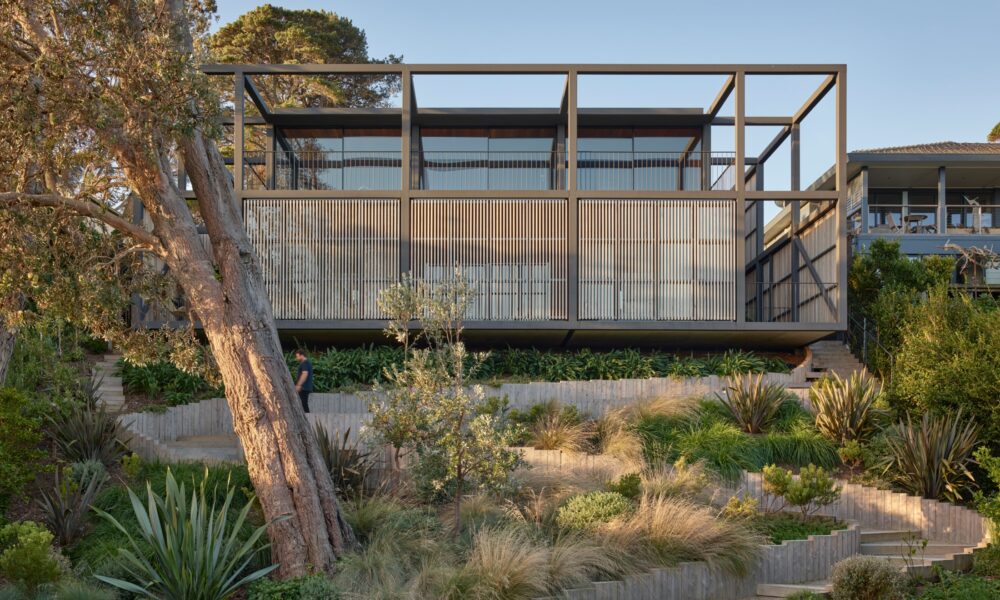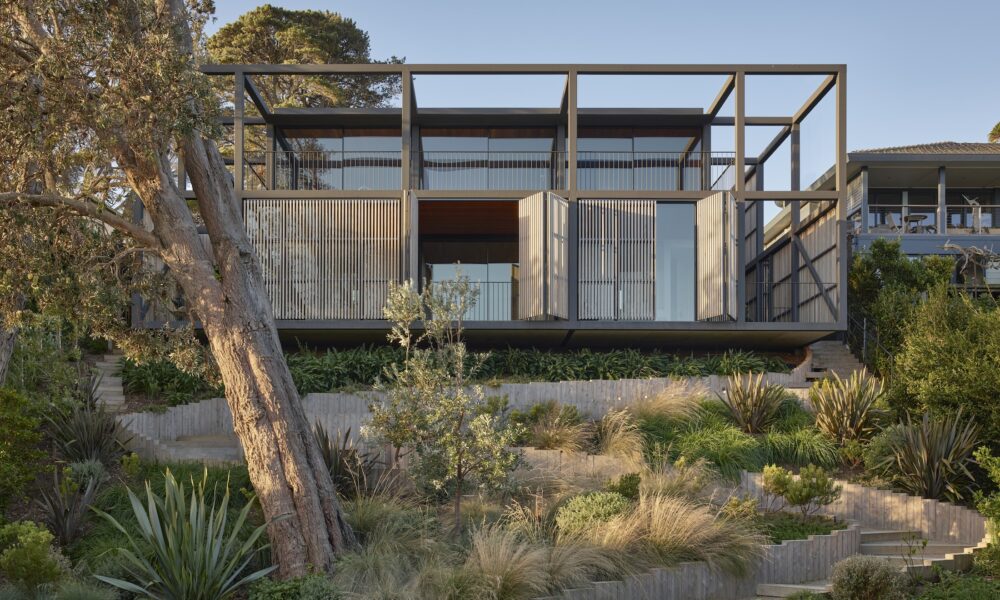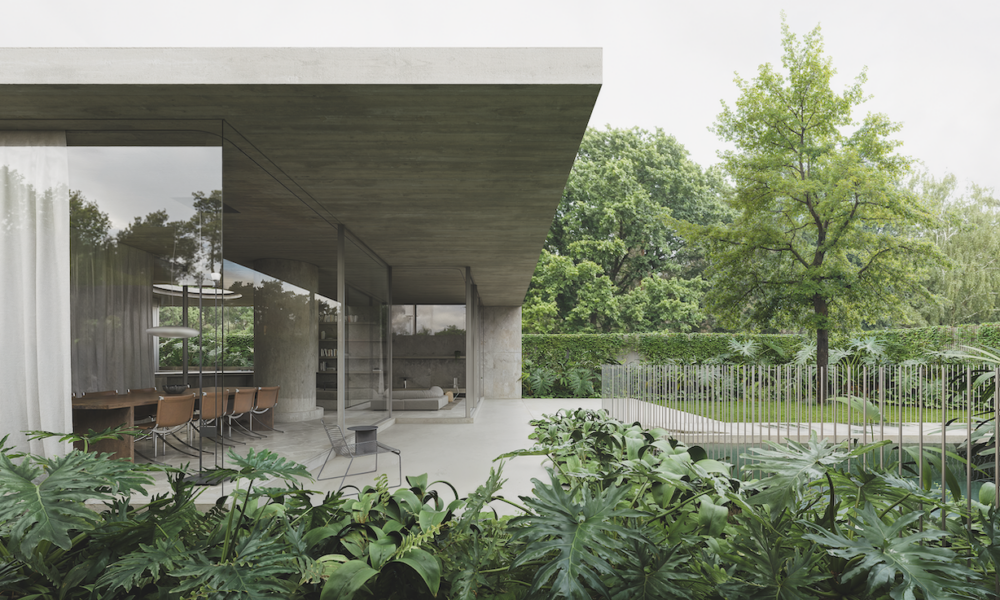Relaxed beach house fusing informality and practicality to reflect its bush landscape.
Gregory House
Positioned within a landscape of mature gum trees and dense bushland, the project addresses the challenge of creating a flexible family retreat with year-round functionality. The house is organised into two autonomous volumes — a primary residence and a guest wing — enabling adaptable use while maintaining privacy and independence. These forms are carefully sited and stitched into the terrain, with their intersection acting as a pivotal space that draws in natural light and amplifies the experience of the surrounding landscape.
- Project: Residential
- Location: Somers, Victoria
- Status: Construction - Completion 2025
- Size: 470 sqm
- Site: 1590 sqm
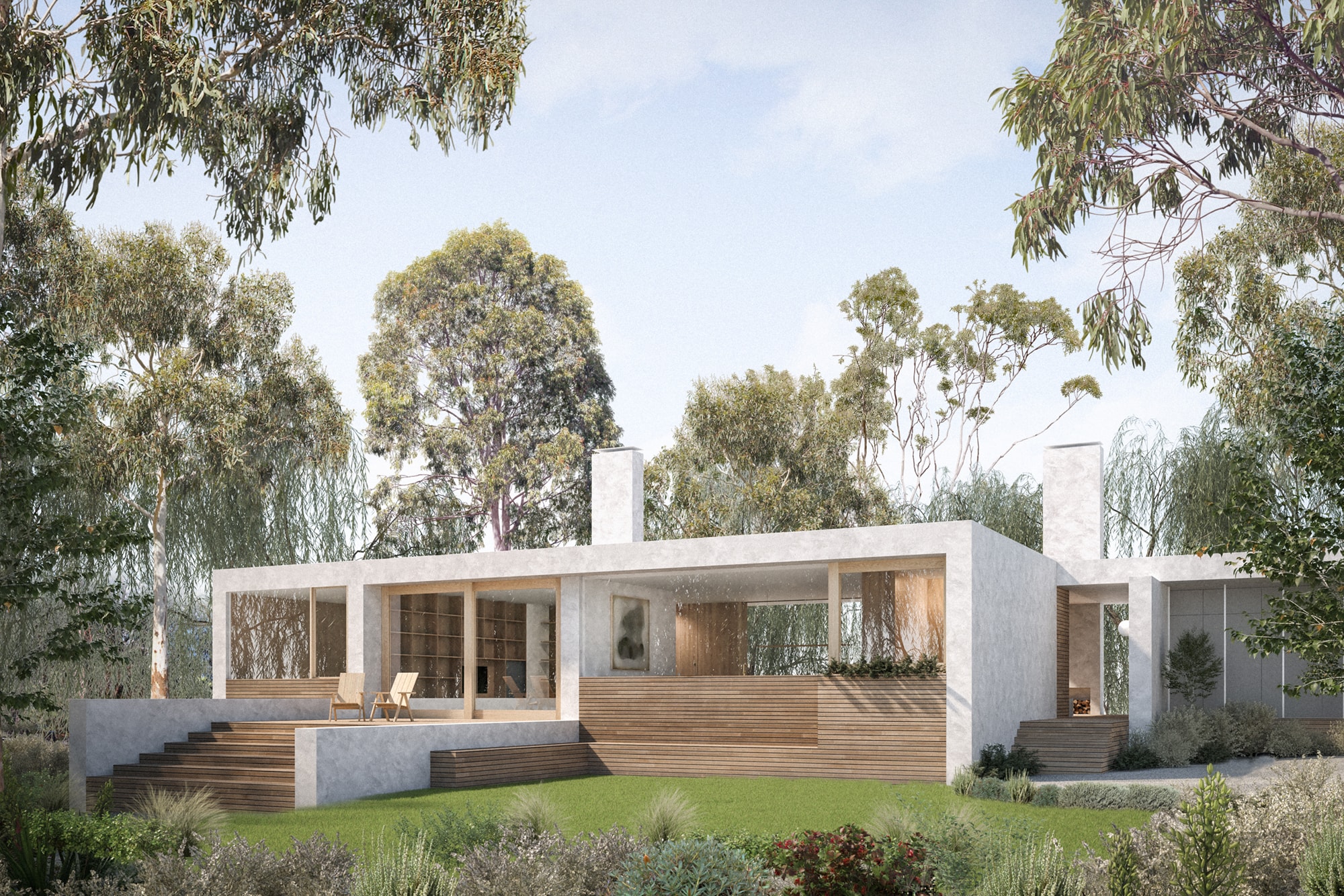
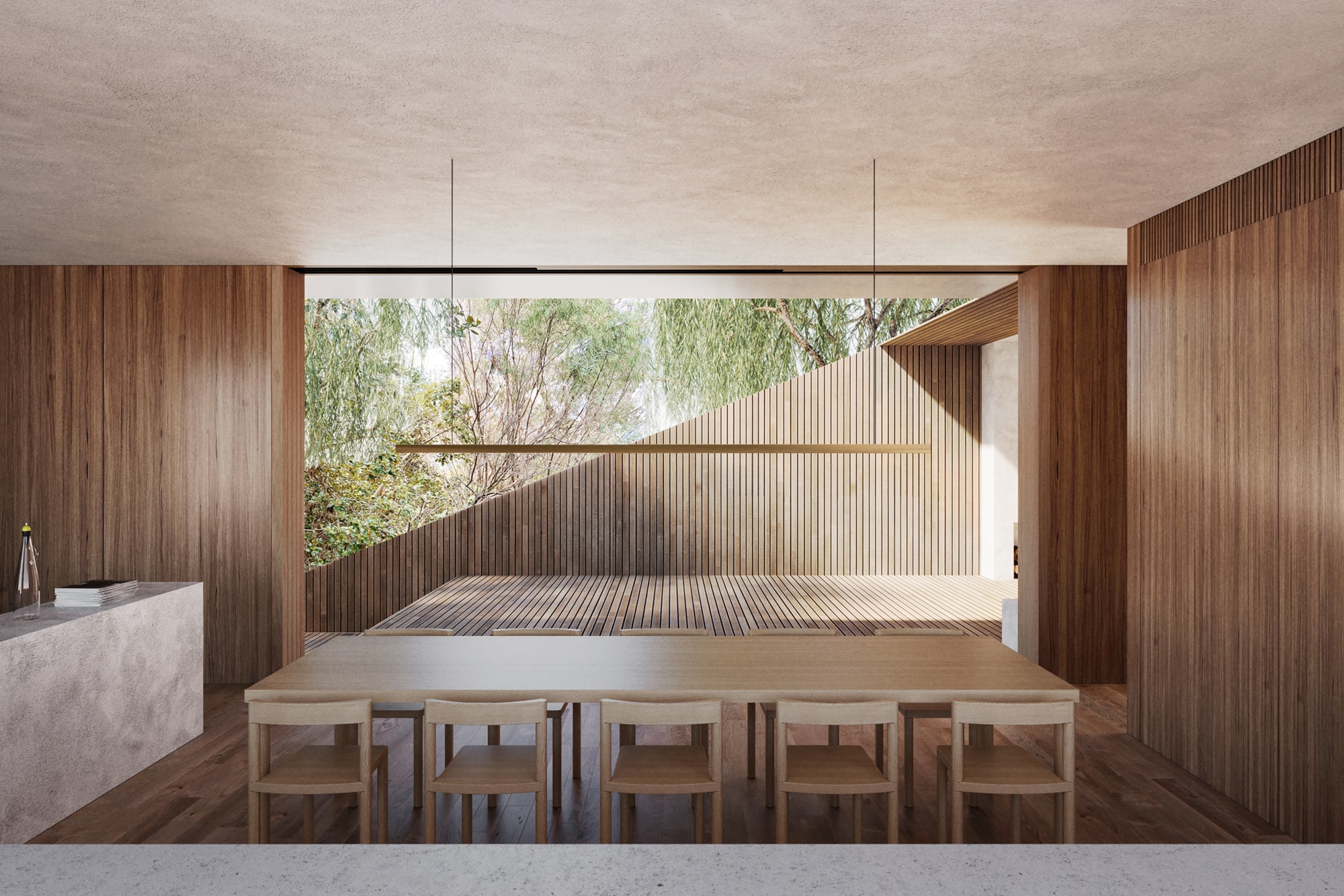
A shared central entry zone is combined with a with generous covered outdoor area with fireplace and inviting seating that offers plentiful opportunities for congregation. Owners and guests meander peacefully through the garden to this entry point, with the primary zone to the left and the guest wing to the right.
With the ability to shut down the guest wing of the building when not in use, the house can be used as a cosy retreat for two, or a crowd of family and friends when required.
