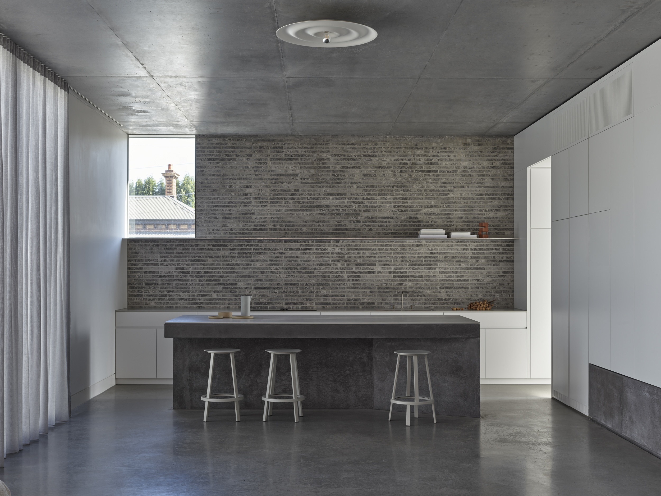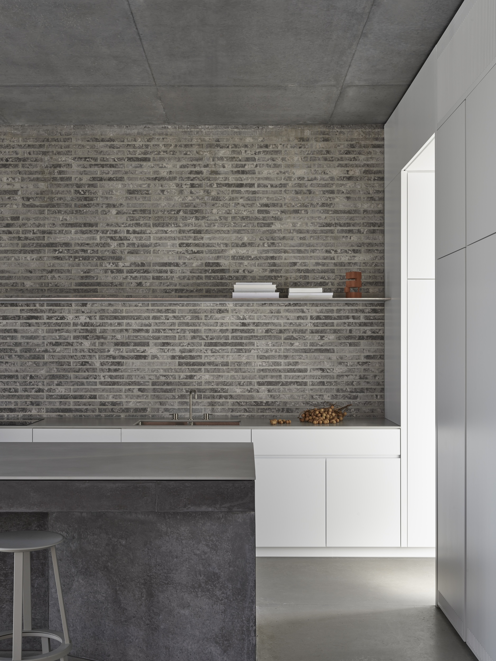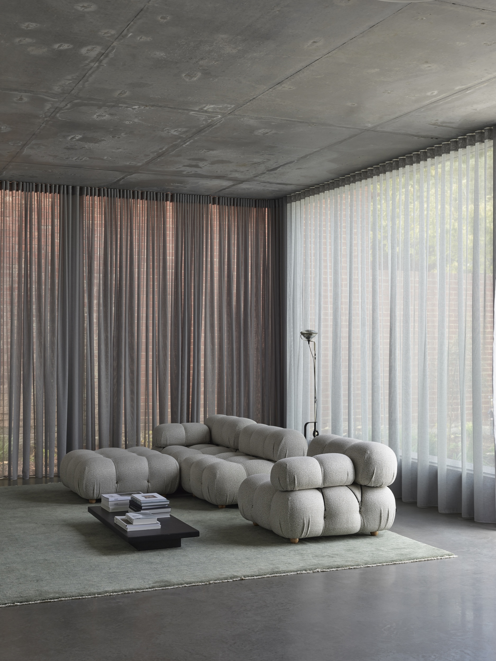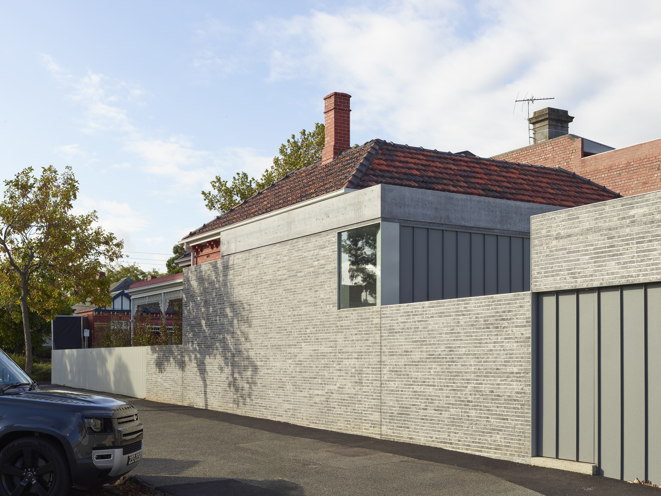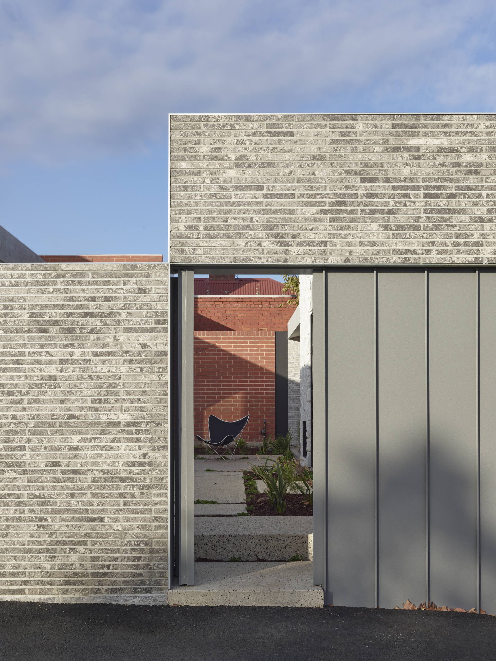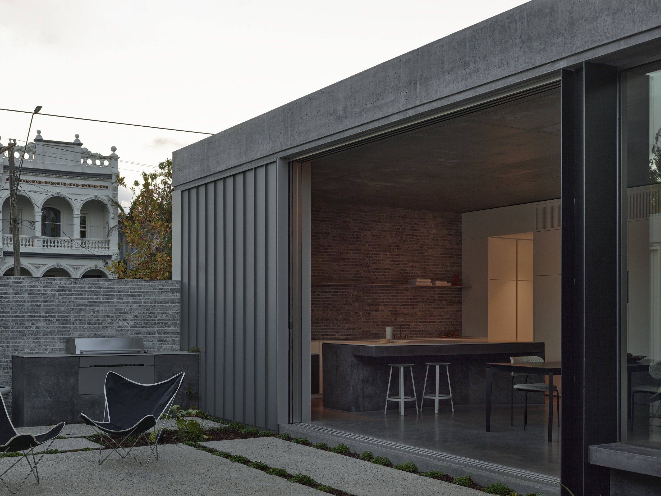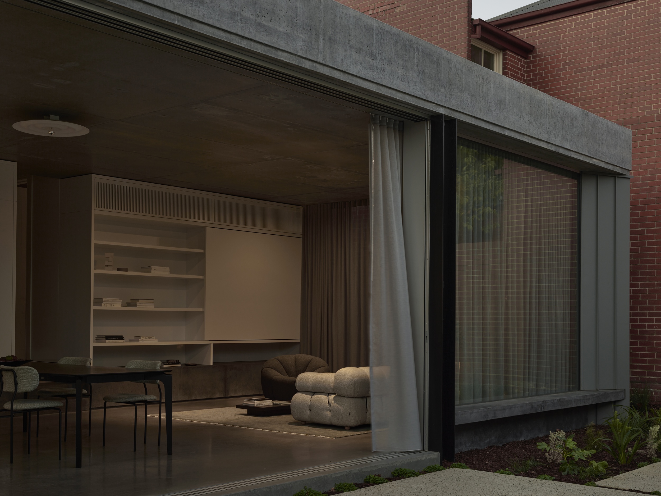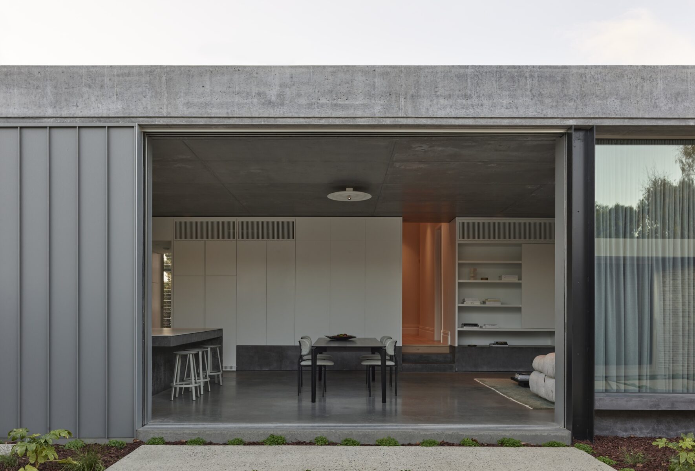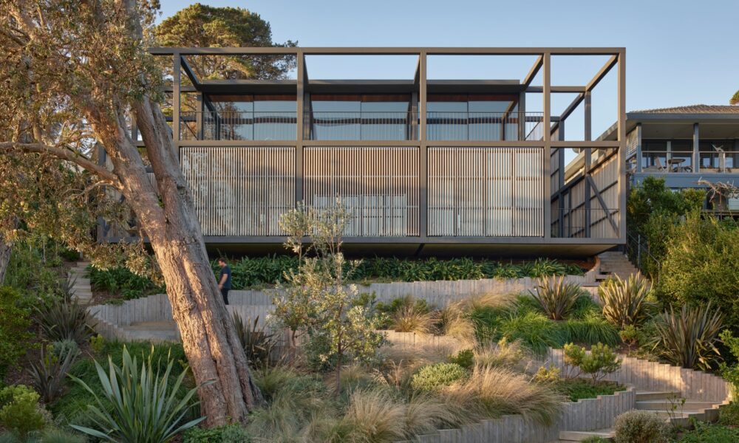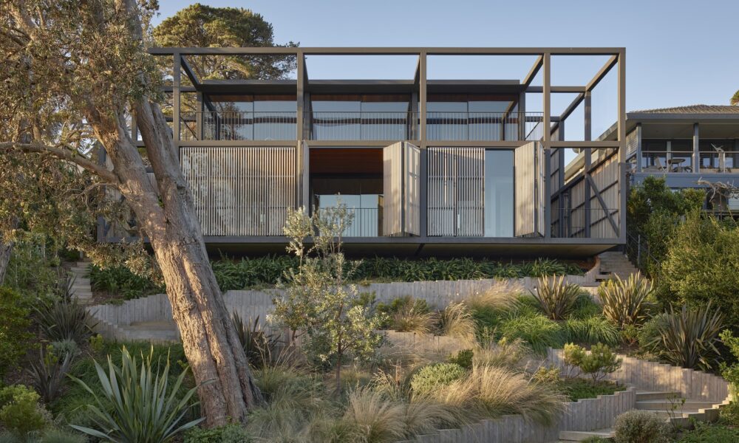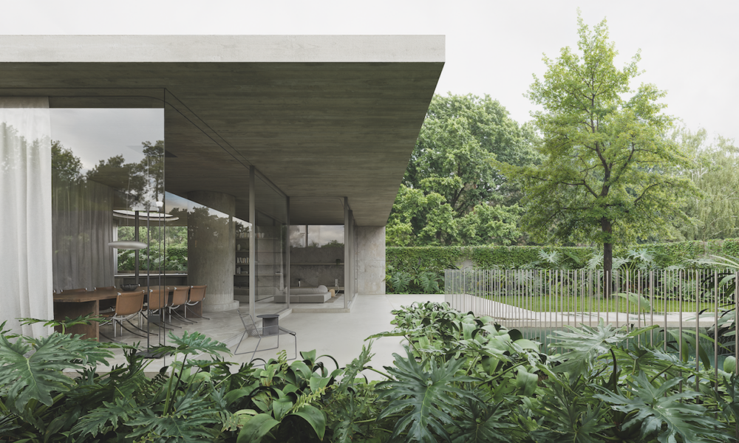A new brick and concrete addition to an active corner site in Fitzroy North
Fitzroy North House
The single-level addition is anchored by a concrete roof that slips beneath the tiled canopy of the existing house, establishing a subtle yet confident dialogue between old and new. Its corner siting respects the original home while redefining the entry sequence. A side entry leads through a private landscaped courtyard, where greenery softens the architecture and forms a calm threshold between street and home. Framed by the garage, home office, and new living spaces, the courtyard acts as both connector and retreat, enhancing privacy while drawing natural light and views deep into the plan.
- Project: Residential
- Location : Fitzroy North, Victoria
- Status: Completed
- Size: 282 sqm
- Site: 426 sqm
- Builder : RMP Builders
- Landscape Designer: Acre Studio
- Photography: Derek Swalwell
