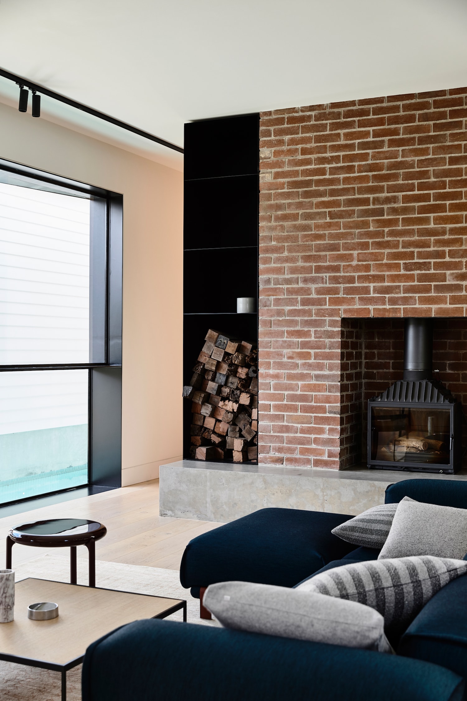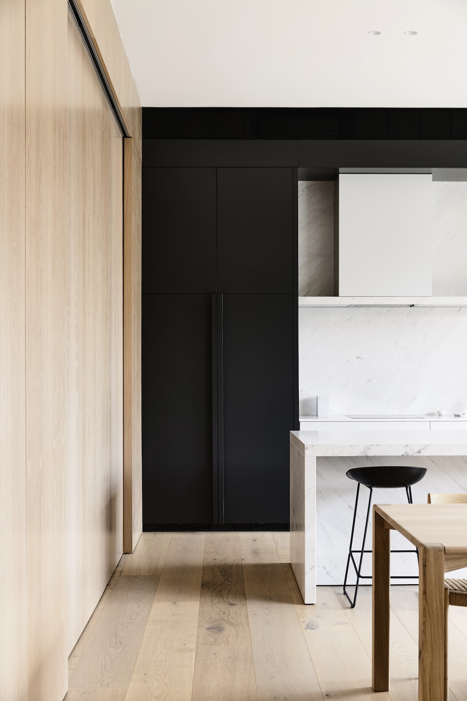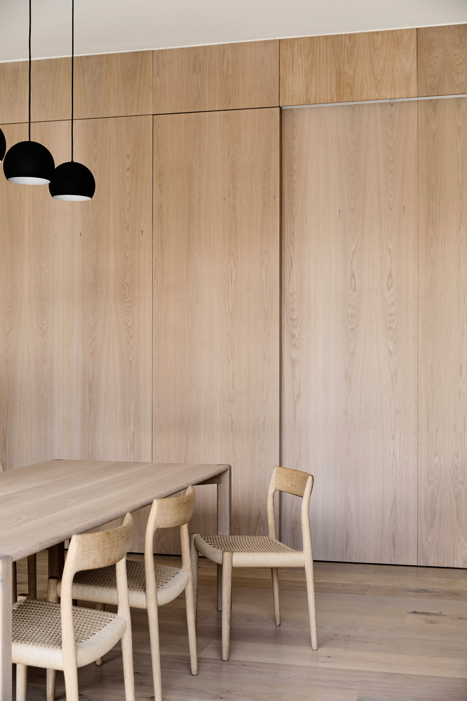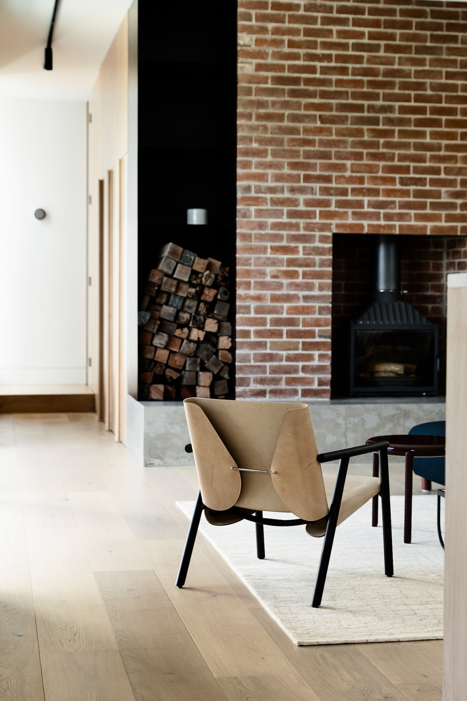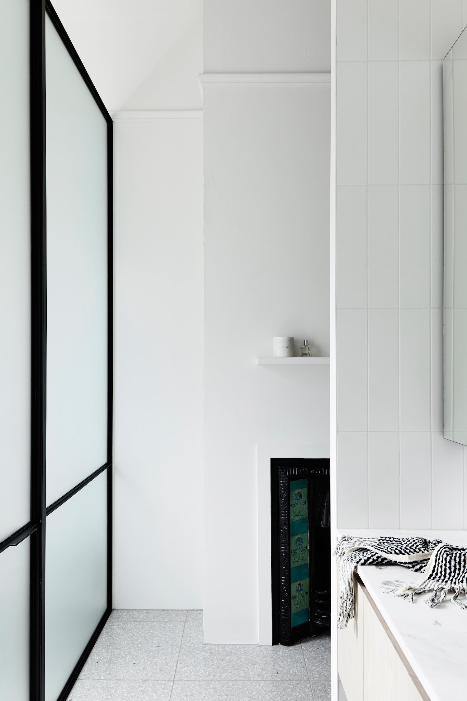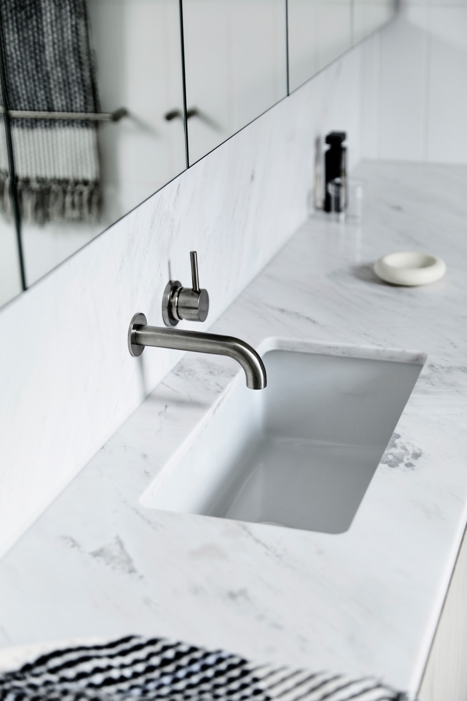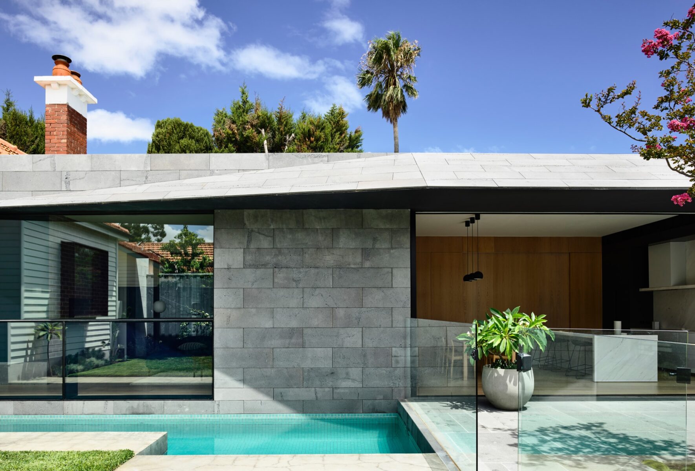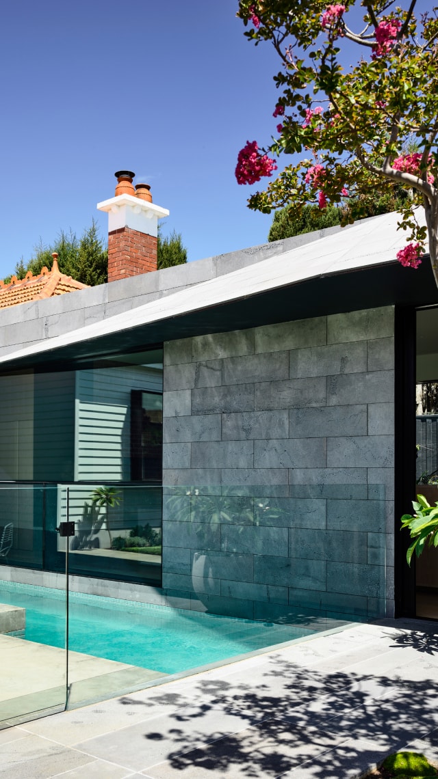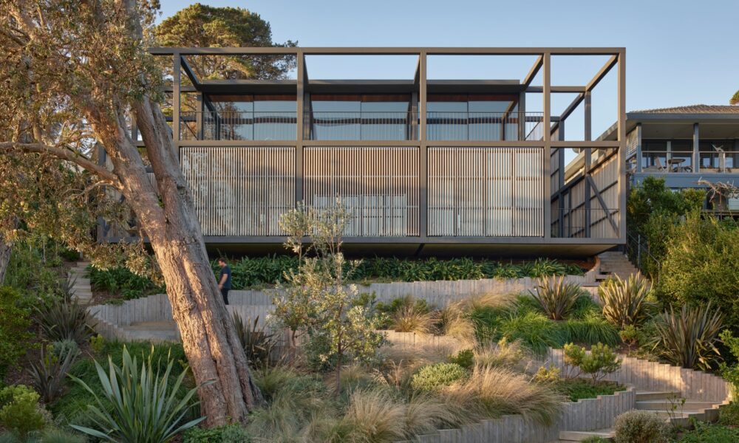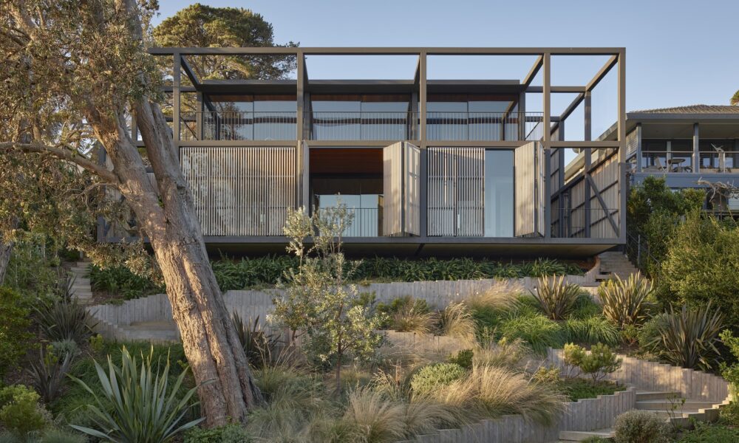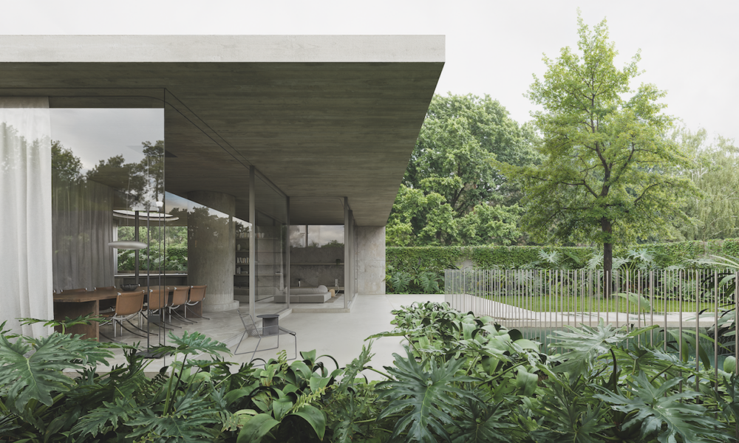Understanding and reworking the limitations of an Edwardian home, creating new opportunities for family living.
Elsternwick House
After living in the unrenovated east facing Edwardian house for several years, our clients were acutely aware of the opportunities and constraints of the building and the site.
The original Edwardian house is set back a long way from the front boundary and the clients’ young children often played in the front garden. After careful consideration, the original brief for a double storey extension was reviewed. We focused instead on pushing the boundaries at ground level, resulting in a more private, useable rear garden space and north facing living area.
The new bluestone-clad addition is built to both the southern and eastern boundaries. The addition is invisible from the street, sitting carefully underneath the existing tiled roof form. As a result of the reorientation, key living zones are now north facing and bathed in natural light. The external outlook is further enhanced by emphasising the significance of the existing surrounding trees.
- Project: Residential
- Location: Elsternwick, Victoria
- Status: Completed
- Size: 290 sqm
- Site: 670 sqm
- Builder: Dimpat
- Photography: Derek Swalwell
Awards & Press
- Elsternwick House: 2019 Australian Interior Design Awards / Shortlist
- Elsternwick House: The Local Project
- Elsternwick House: Est Living
- Elsternwick House: Dwell
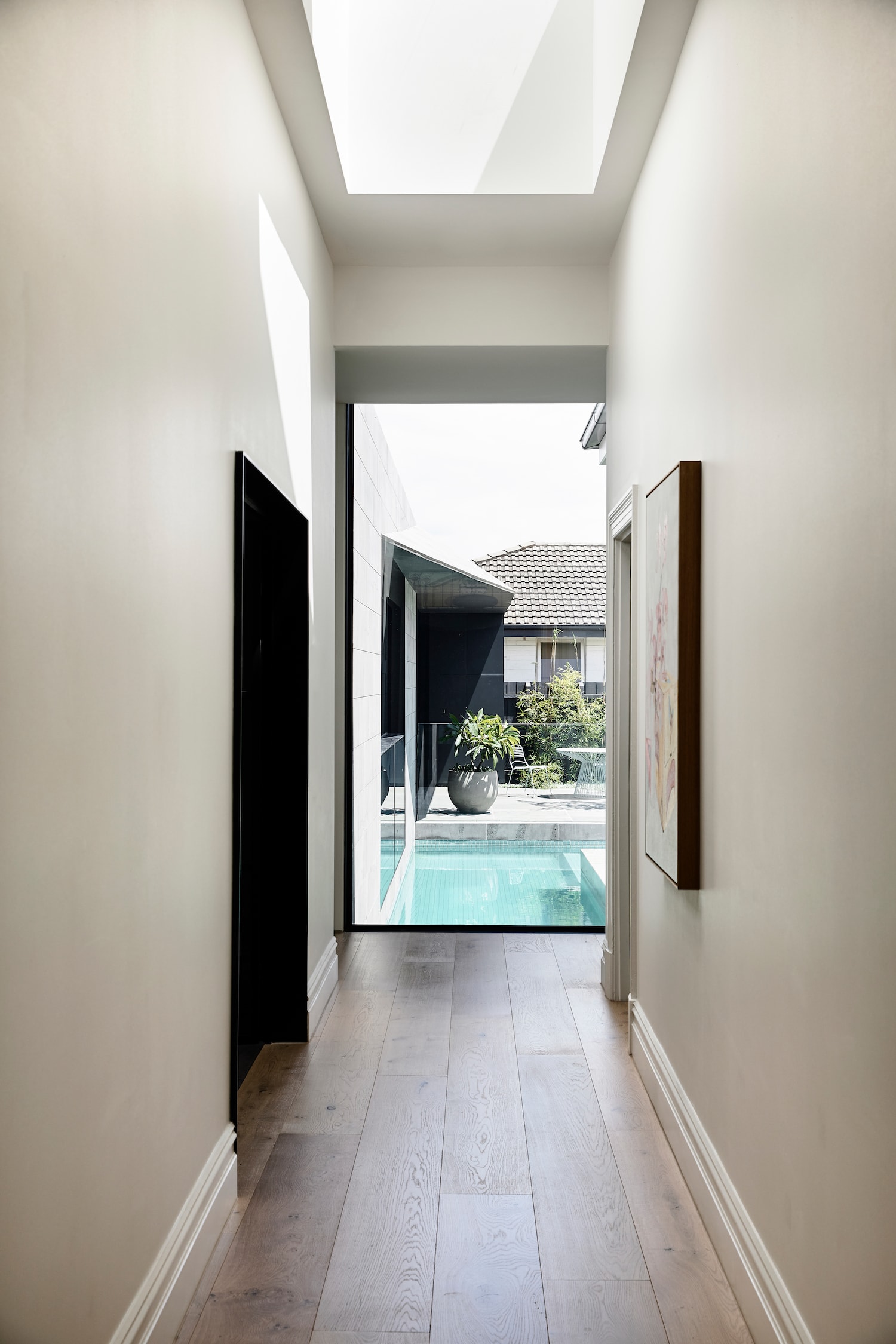
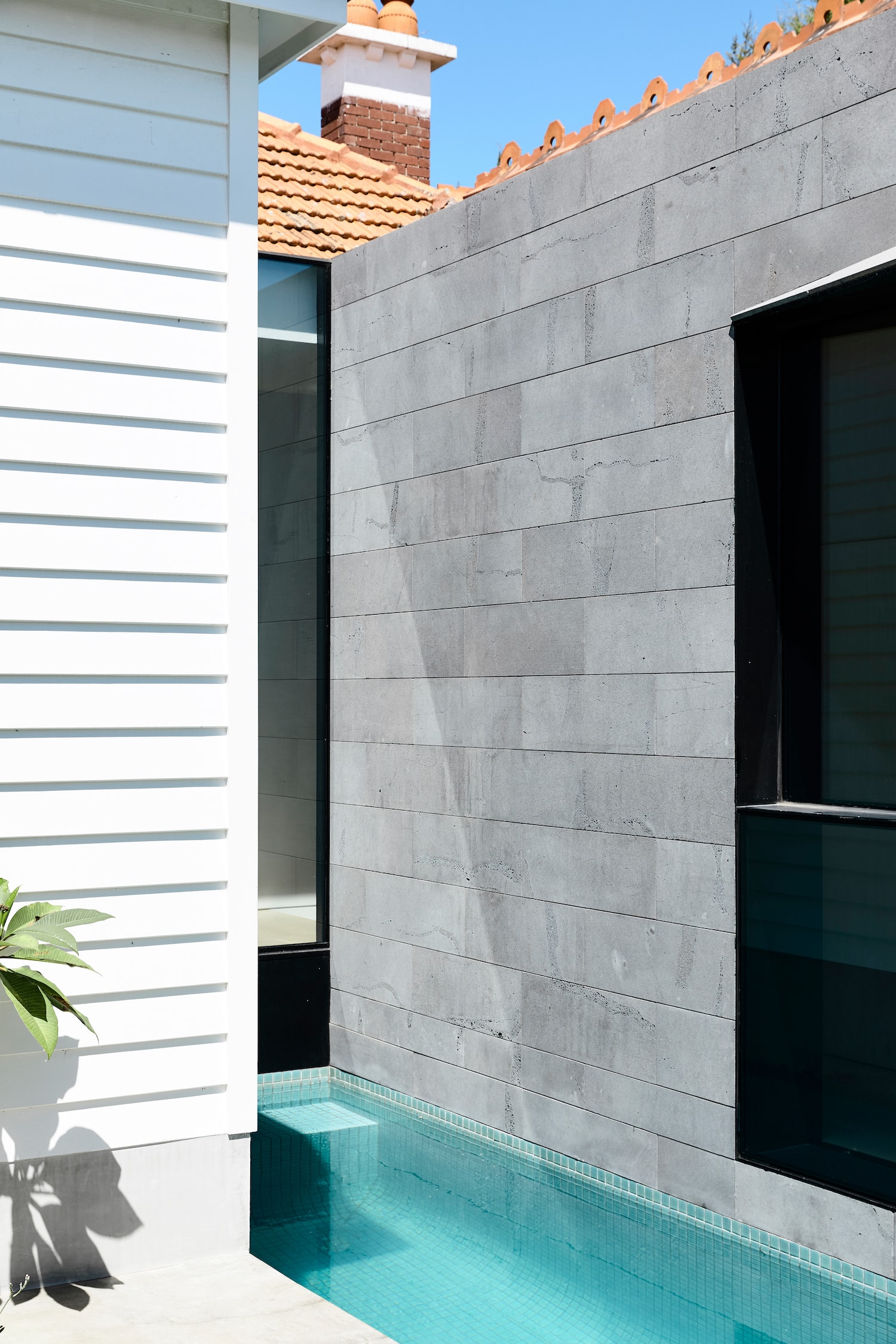
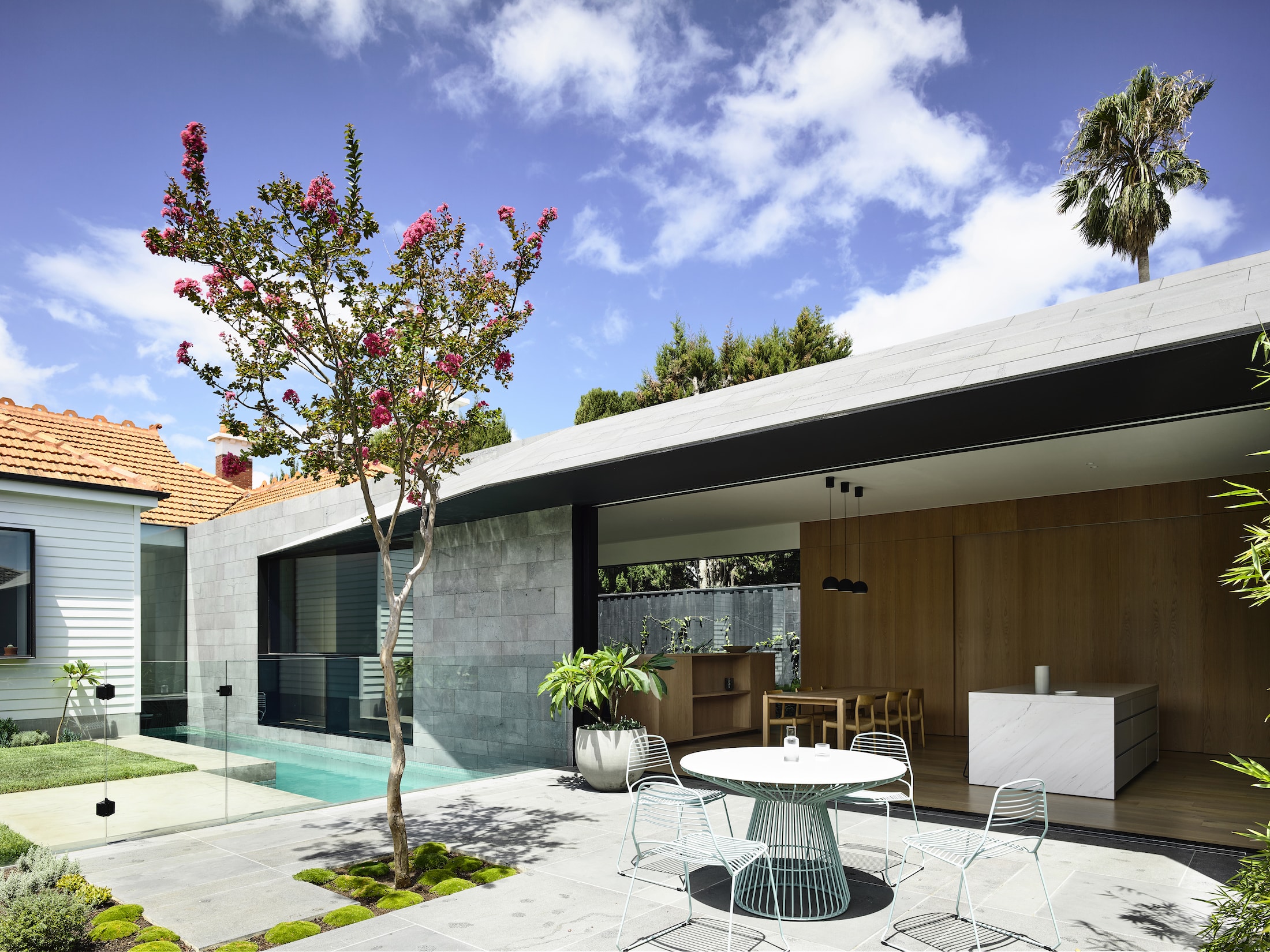
Providing open contemporary spaces with a delineation between inside and out was key, allowing effortless expansion and natural ventilation through the internal living and external entertaining spaces. A well-used lap pool saves space and aligns with the entrance hallway in the original part of the house – an unexpected gain from the shift in design thinking.
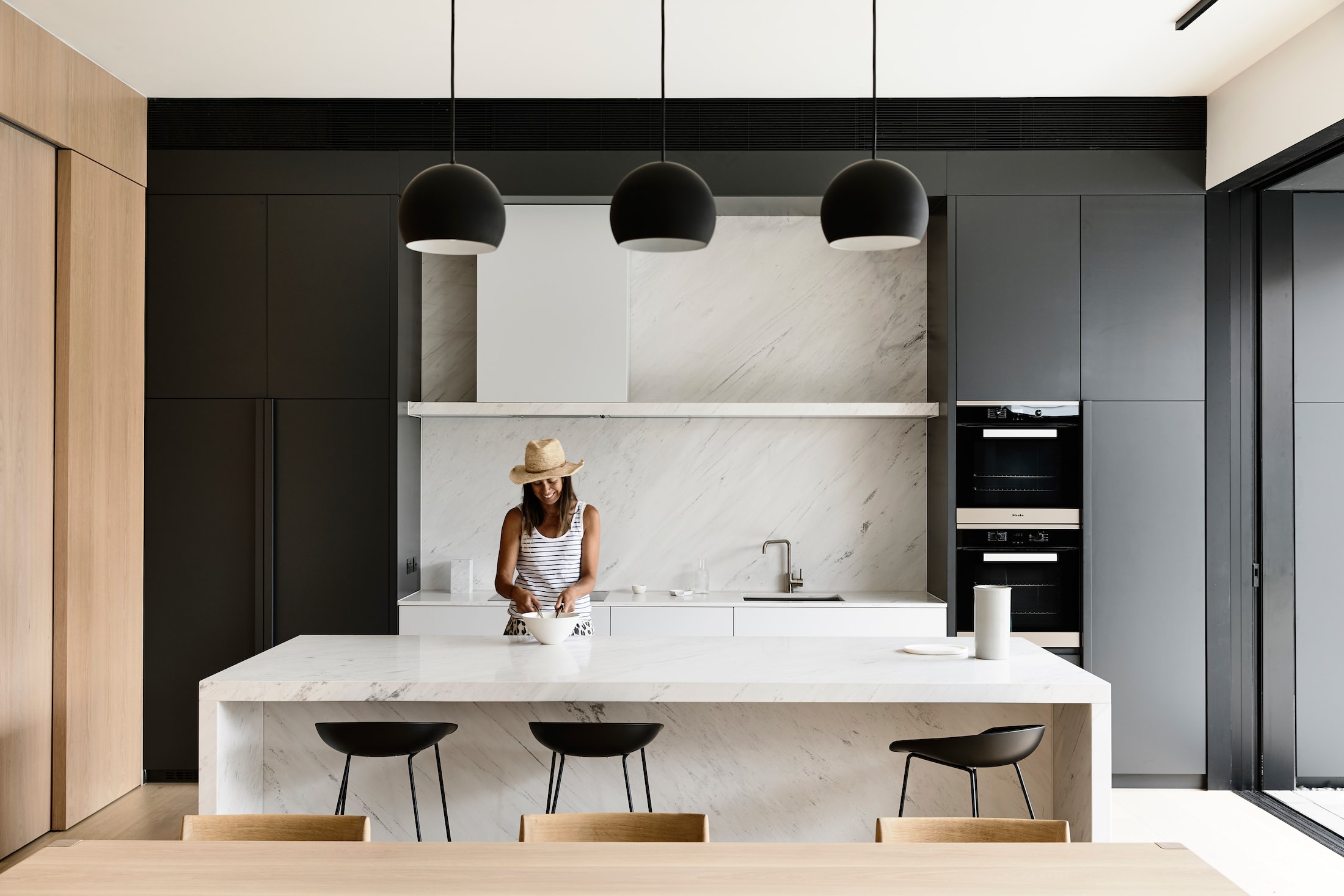
The existing home’s original Edwardian details have been preserved, such as the stained glass front door and the existing brick chimney, which now anchors the open living area. The design throughout is stripped of nonessential elements and organised around delicate and refined details using a tactile palette of bluestone, brick, and pale oak.
