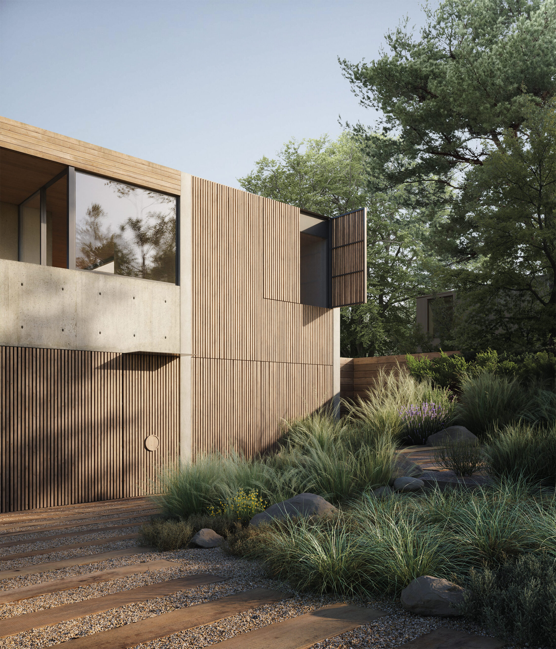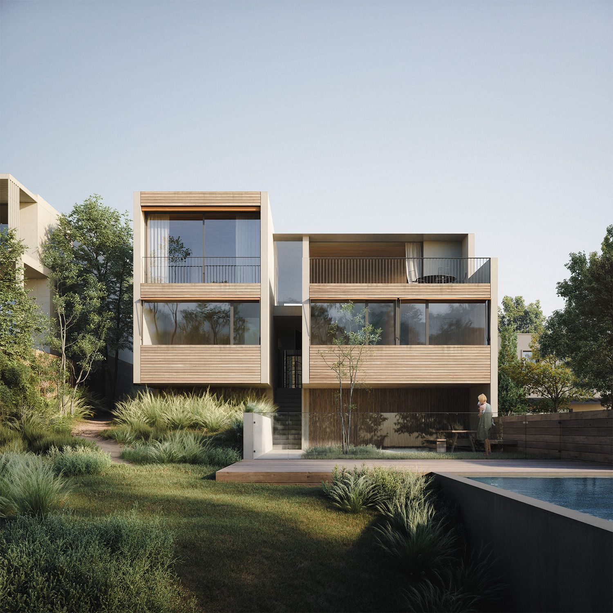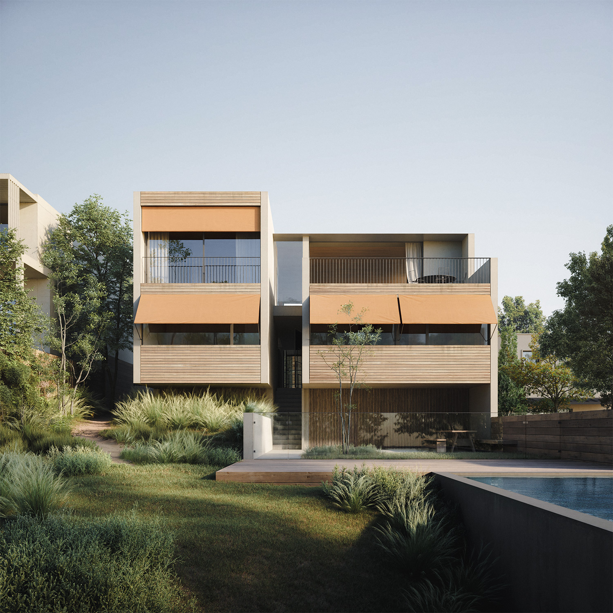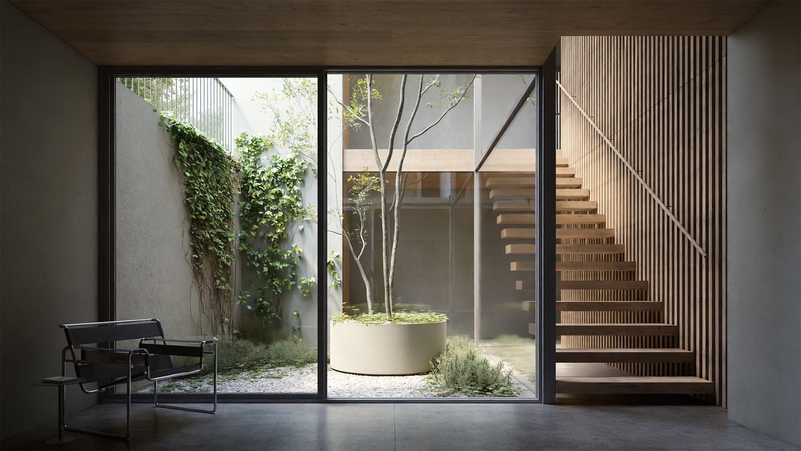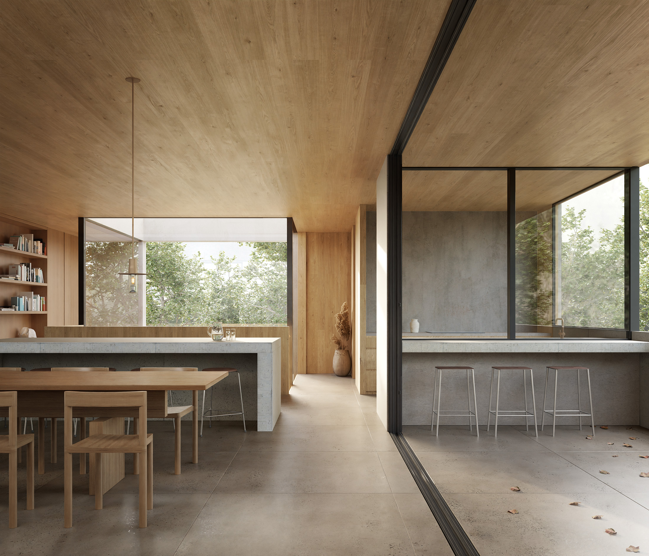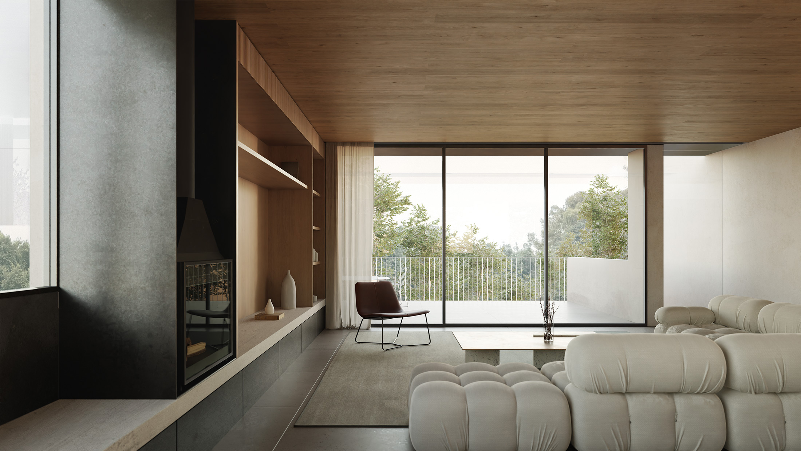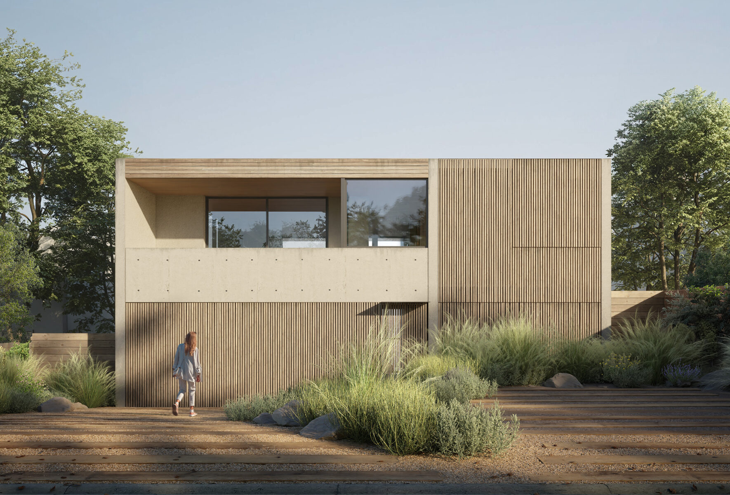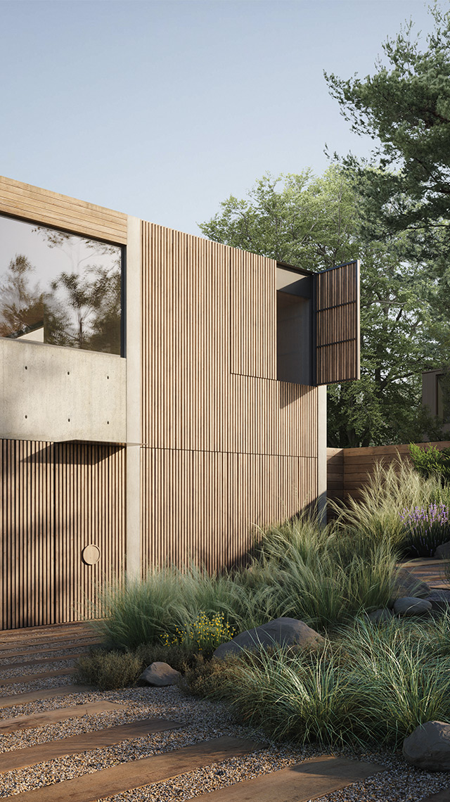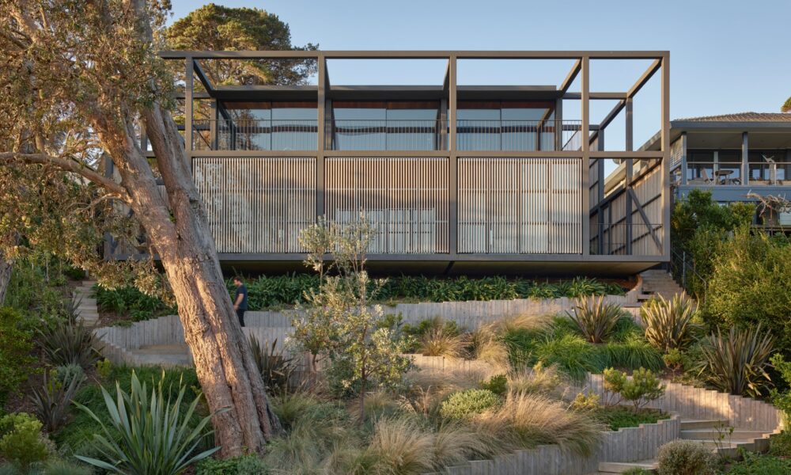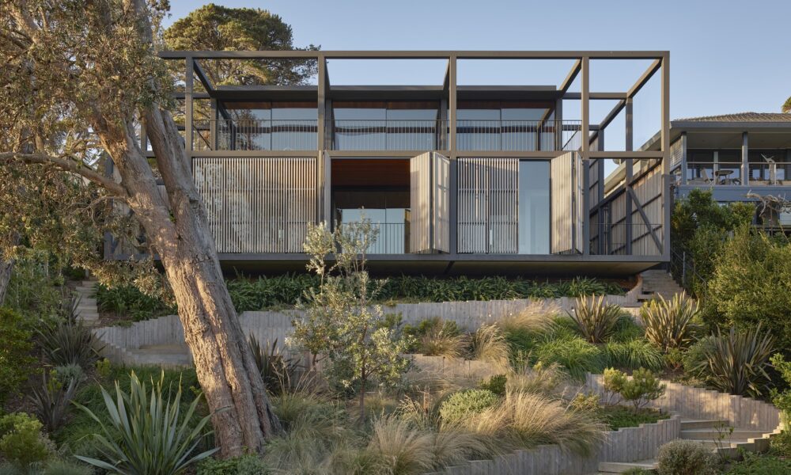A study in concrete, masonry and timber, this three-level home is anchored to its site and coastal context.
Blairgowrie House
Designed for lazy sunny afternoons by the pool, Blairgowrie house balances the needs of multi-generational living for a growing family.
Built over three levels, the upper level takes in views over Port Phillip Bay and contains the primary living areas of the house. Stepping with the topography of the land, the entry level contains a multitude of bedrooms and bathrooms whilst a further level below opens up to North facing garden setting.
- Project: Residential
- Location: Blairgowrie, Victoria
- Status: Town Planning
- Size: 485 sqm
- Site: 817 sqm
