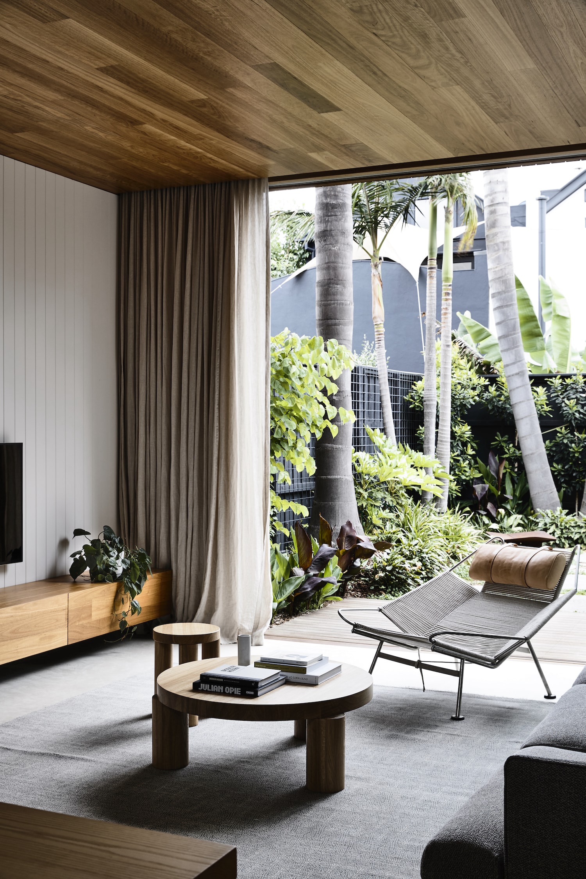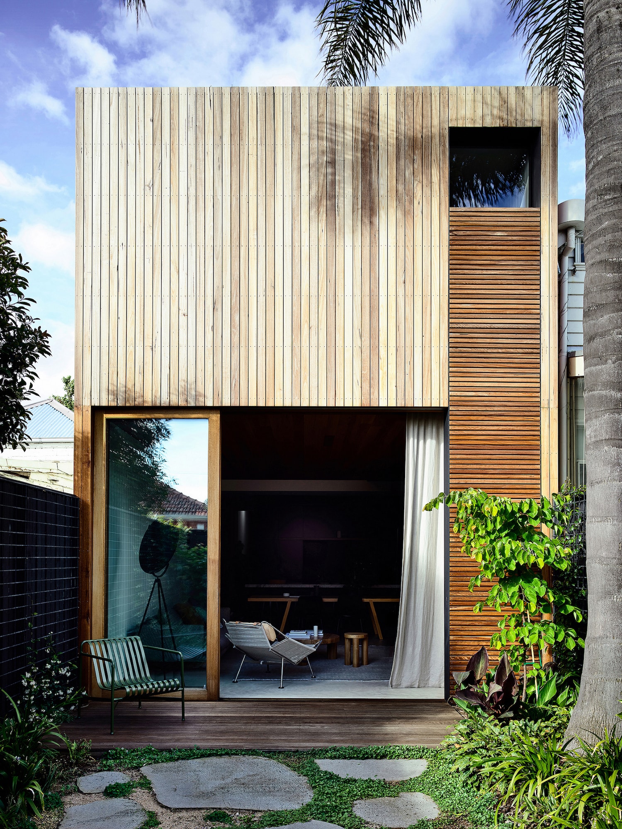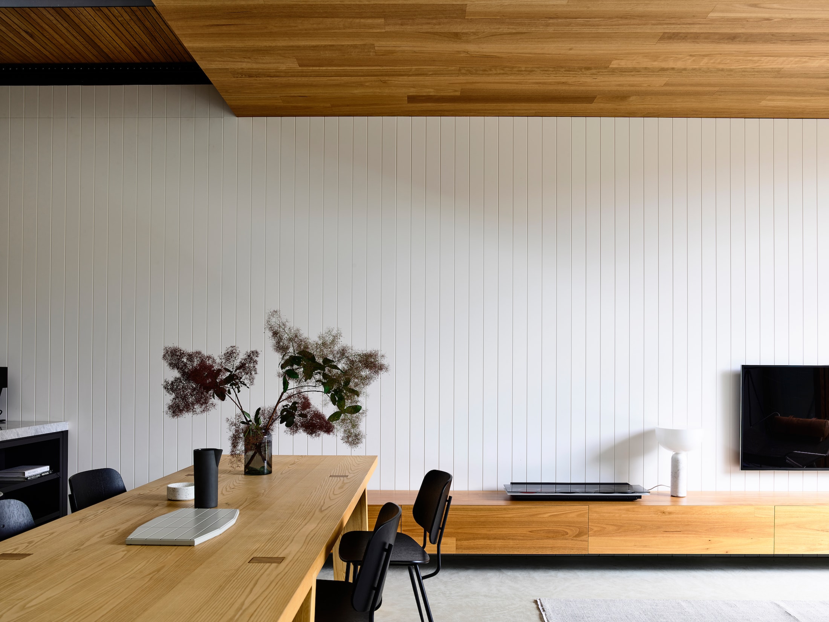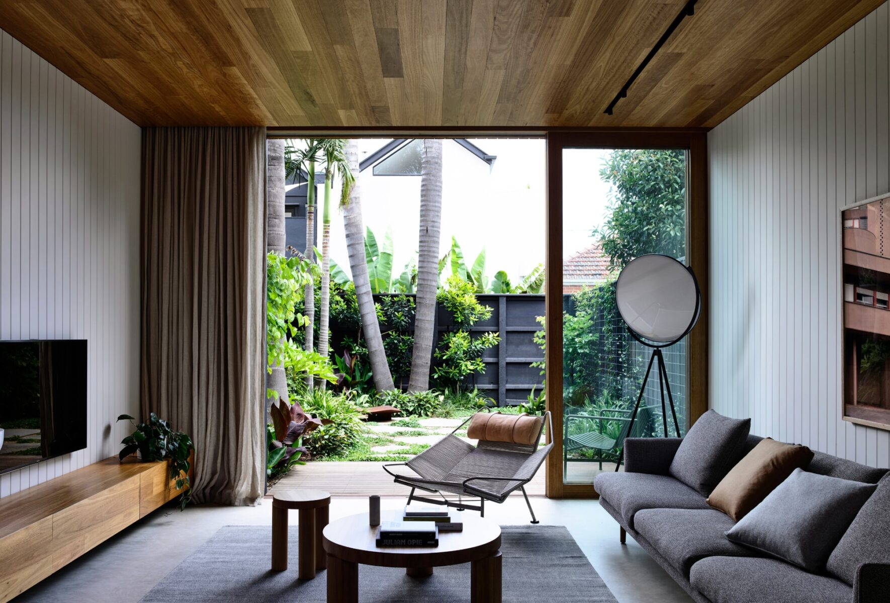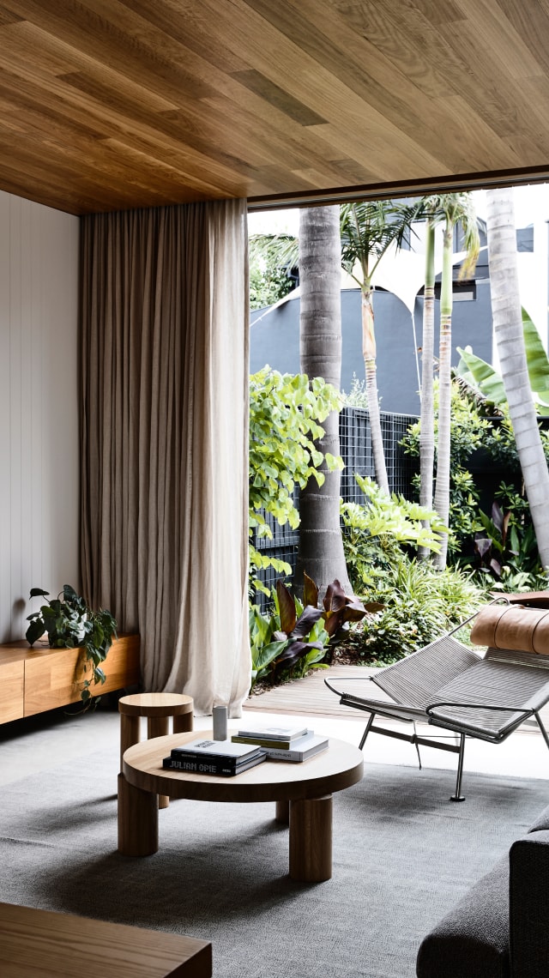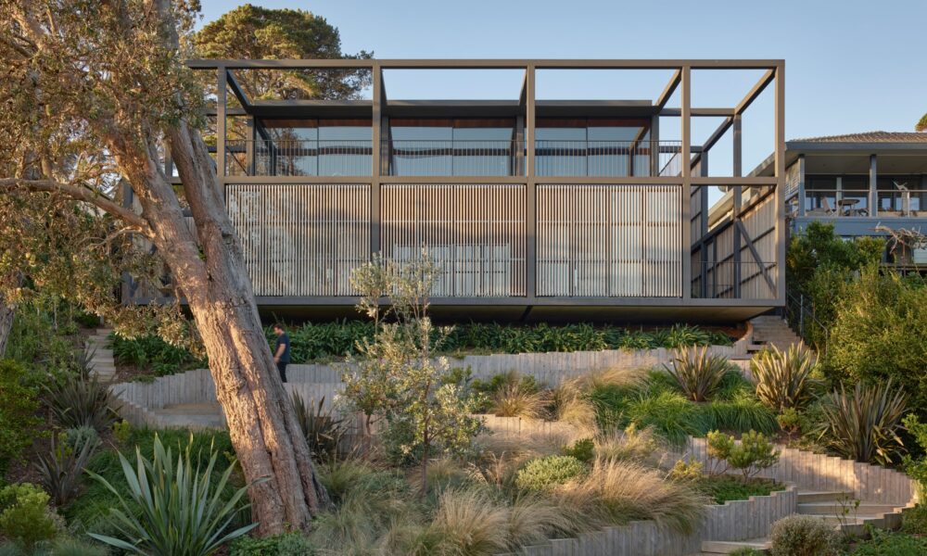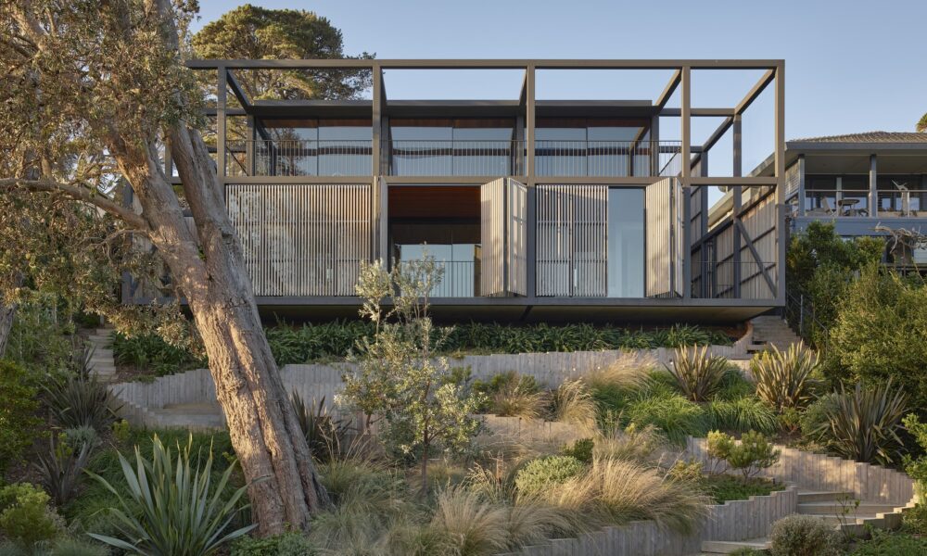Defying the tight footprint of a Victorian terrace, the use of a double-height void provides spatial generosity and light-filled spaces.
Albert Park Terrace
Designed for a growing family, the client’s brief for this alterations and additions project was clear: To create comfortable, curated and highly functional spaces with a strong connection to the outdoors.
A bold response was devised to the classic challenges of light, ventilation and spatial flow in a Victorian terrace. A double-height void was introduced above the kitchen and dining area, which splits the first-floor volume of the extension in half. One half sees a home office overlooking a large terrace orientated to the north and back towards the street, while the other half, connected by a steel and timber-batten bridge, links the master bedroom suite. The bridge amplifies the physical separation between public and private areas of the house while providing important visual connections to activity in the main living area. The double-height void saturates the living zone with northern light and creates a generous and spatially relieving volume in the kitchen and meals area.
- Project: Residential
- Location: Albert Park, Victoria
- Status: Completed
- Size: 120 sqm
- Site: 170 sqm
- Builder: Locbuild
- Landscape Designer: Eckersley Garden Architecture
- Photography: Derek Swalwell
Awards & Press
- Albert Park Terrace: 2019 Australian Interior Design Awards /Shortlist
- Albert Park Terrace: 2019 Timber Design Awards / Finalist
- Albert Park Terrace: 2019 Houses Awards / Shortlist Alterations and Additions under 200sqm
- Albert Park Terrace: The Local Project
- Albert Park Terrace: Houses Magazine - October 2019
- Albert Park Terrace: Est Living
- Albert Park Terrace: Architecture AU
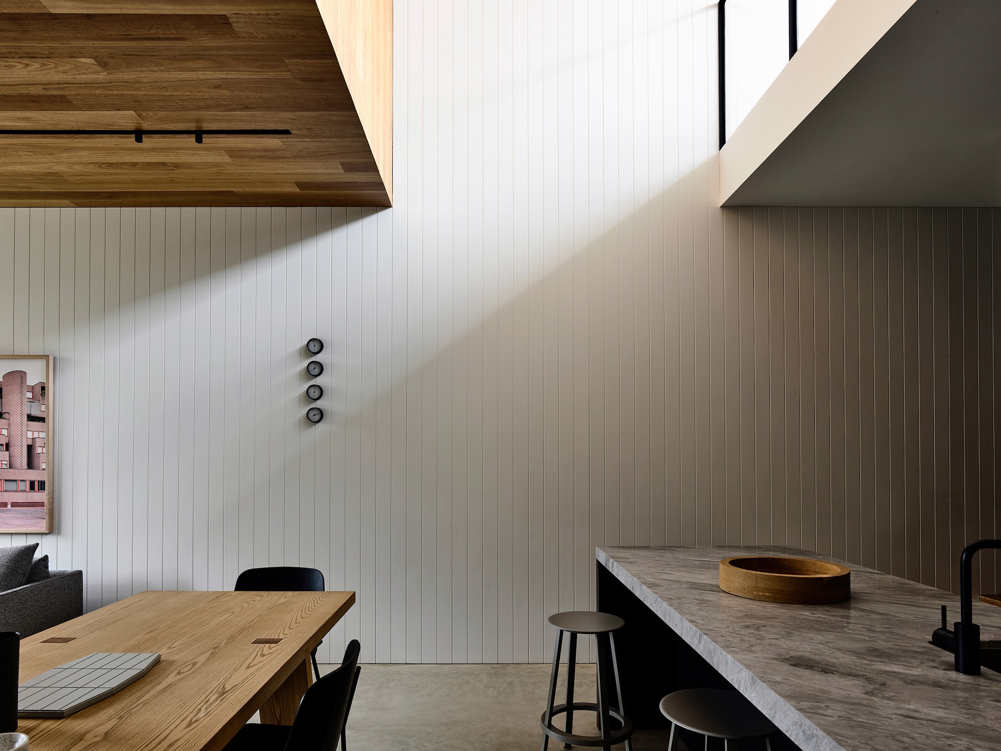
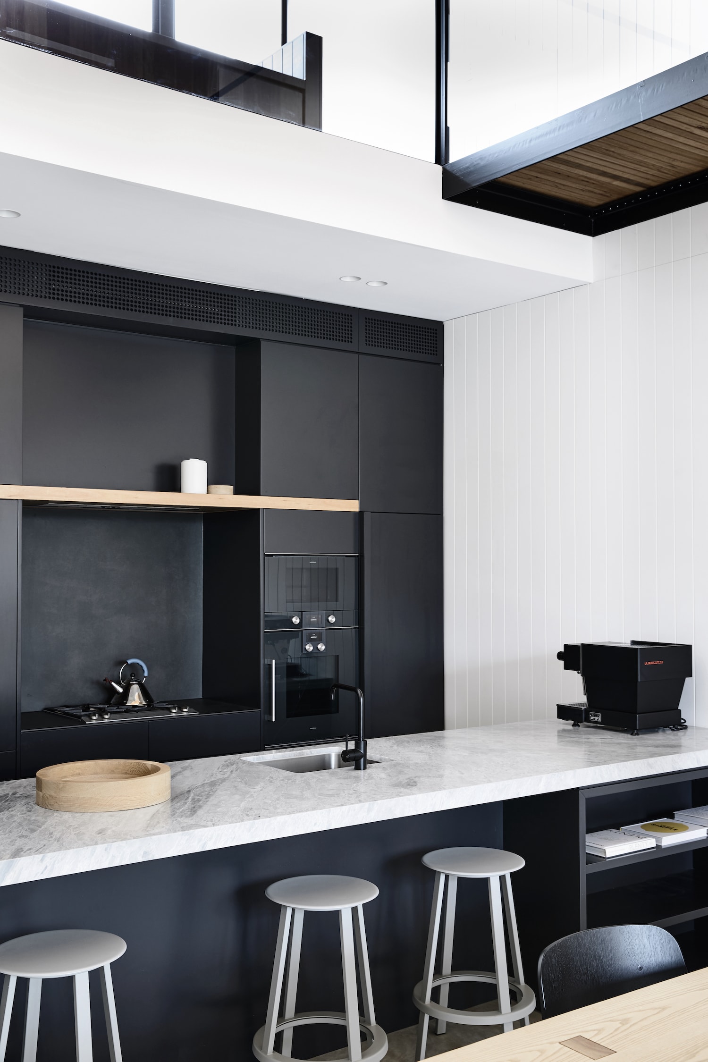
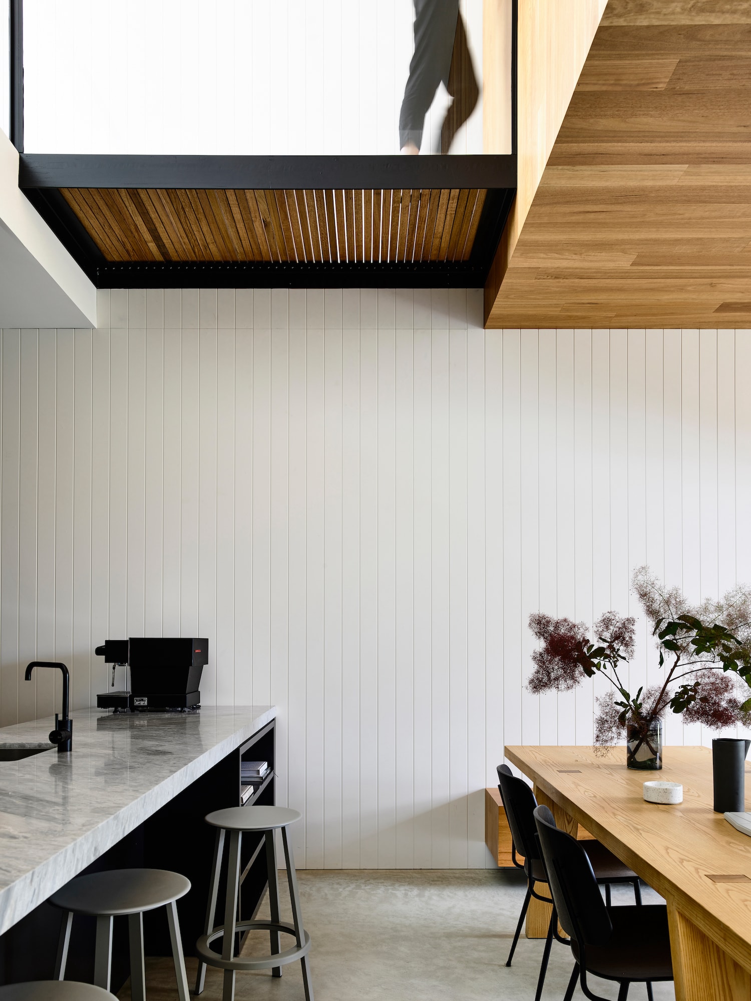
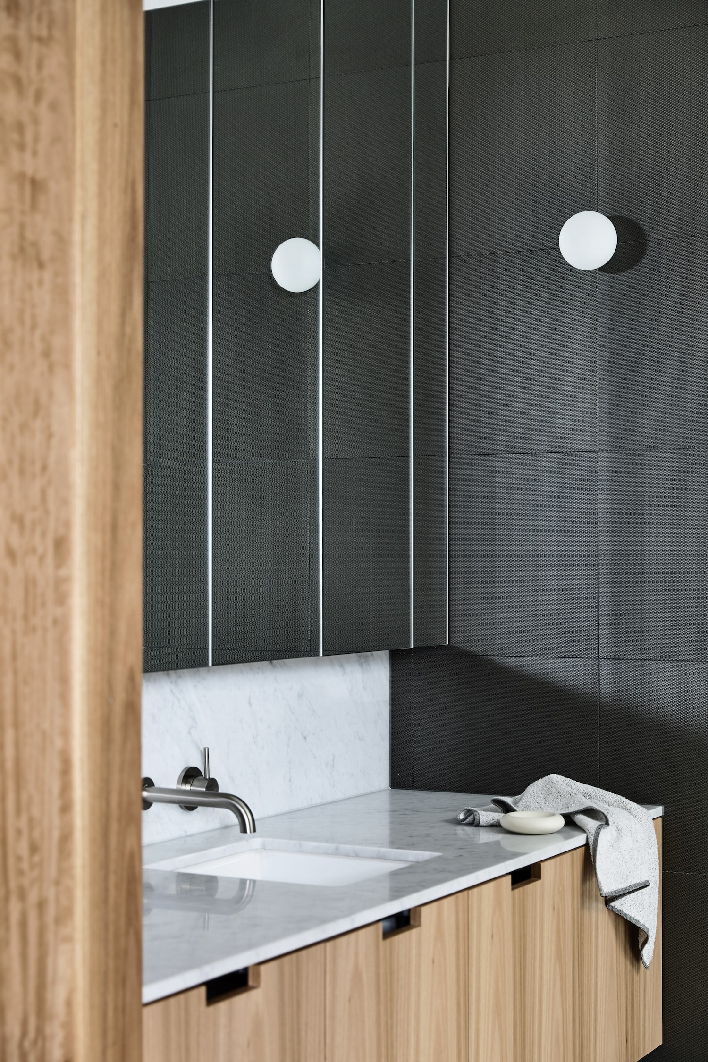
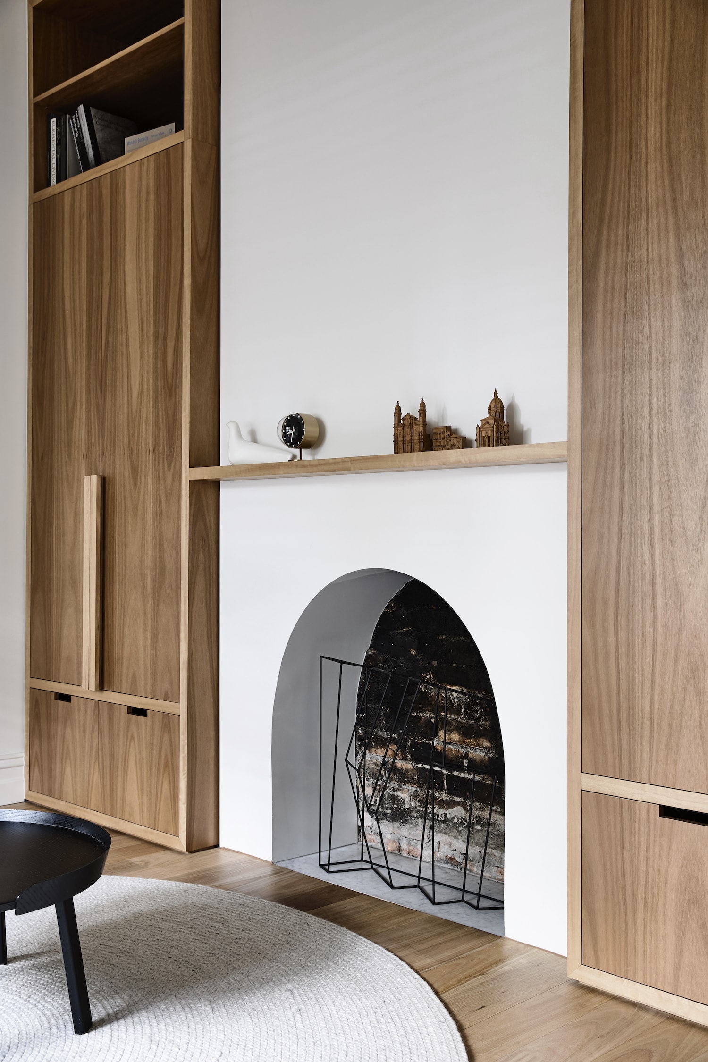
A simple courtyard garden with established self-seeded palm trees provides a lush, evergreen backdrop to the long, narrow site.
Careful spatial re-design and hardworking minimalism of detail make for a residence that is efficient and sociable, encouraging connection and interplay between inhabitants.
