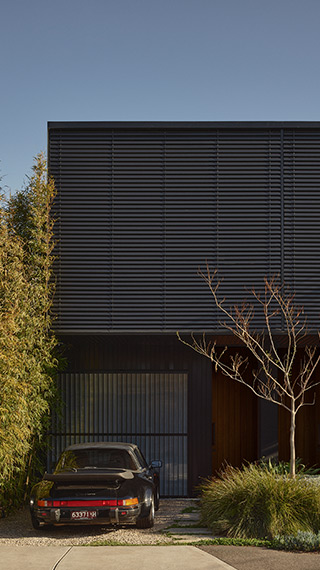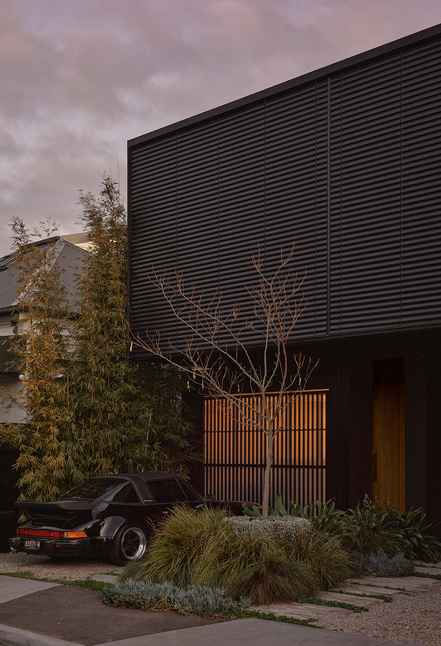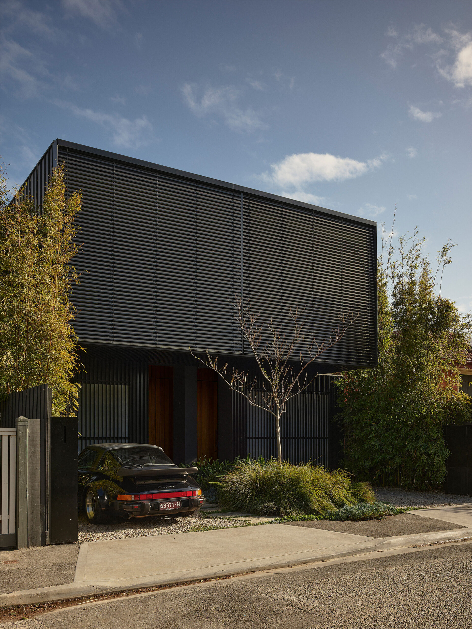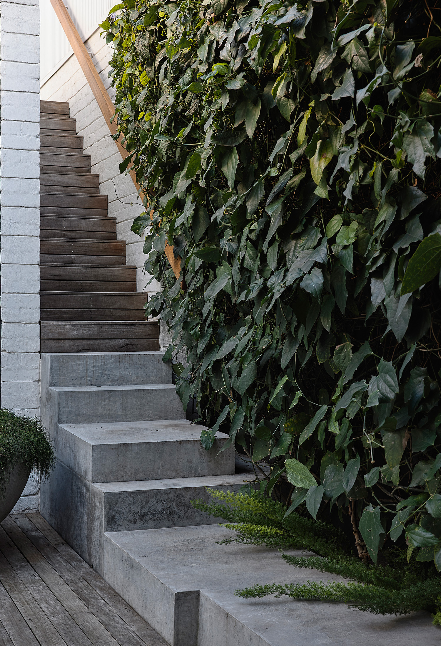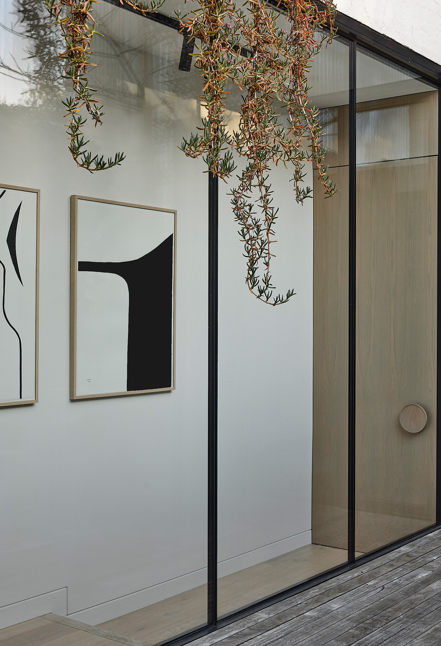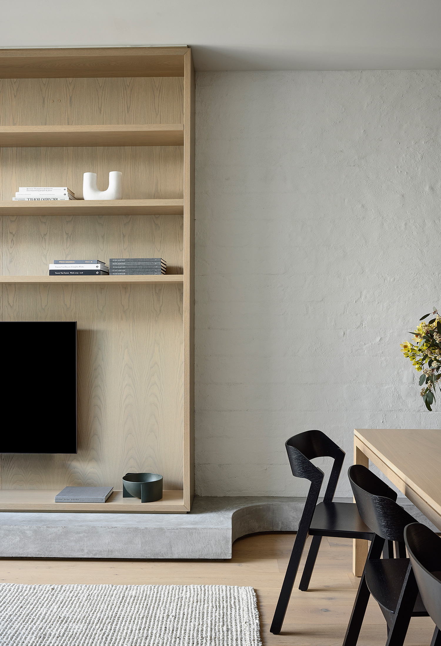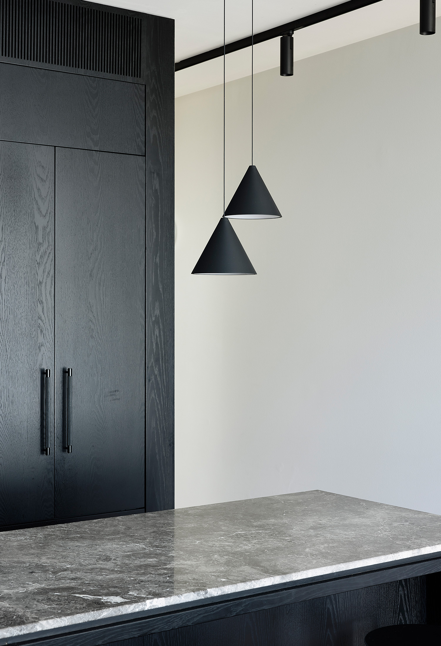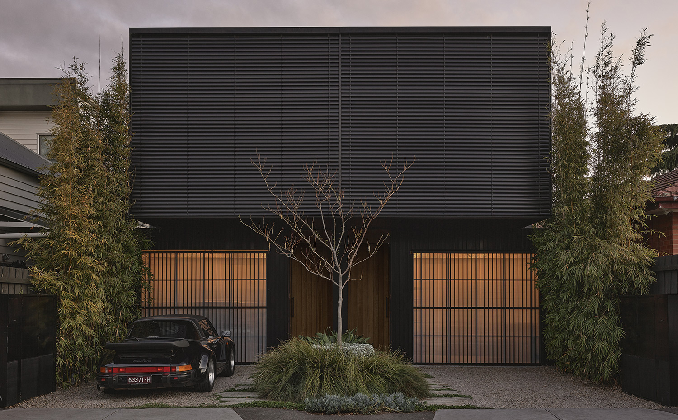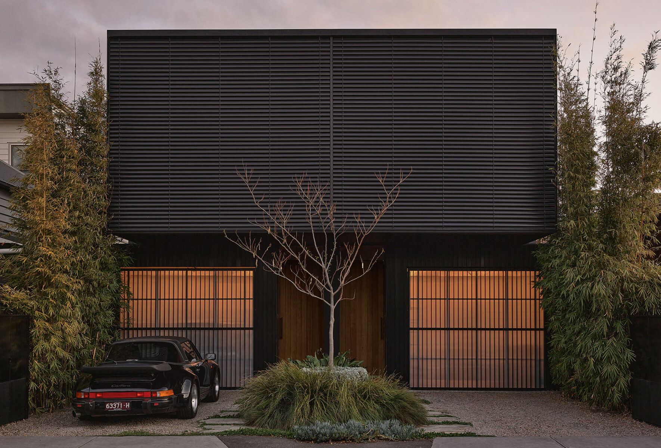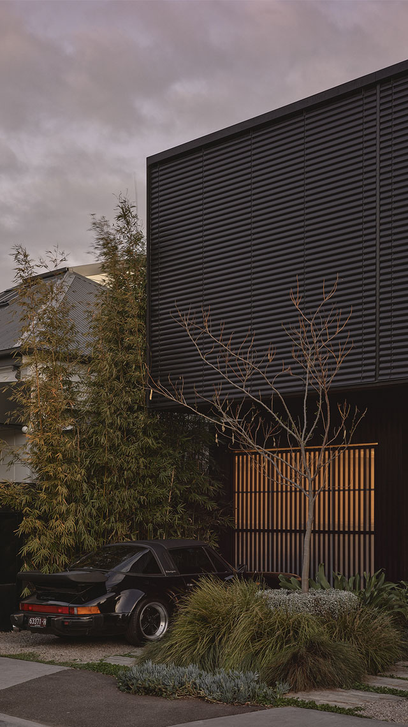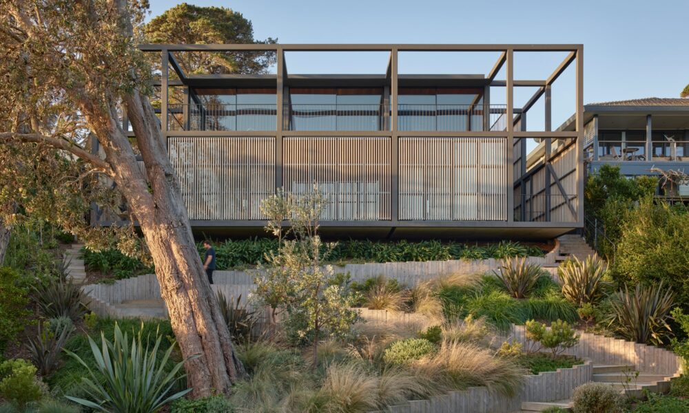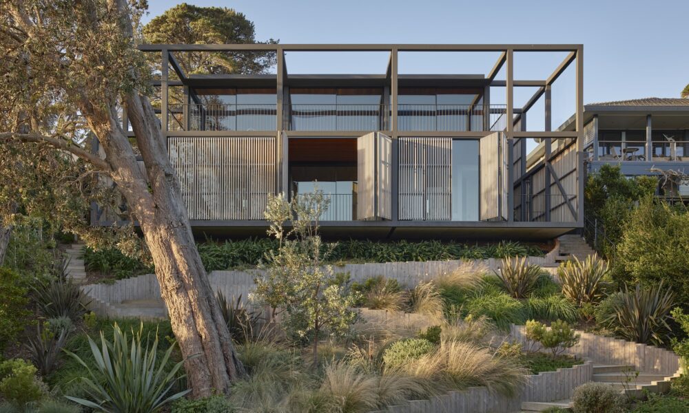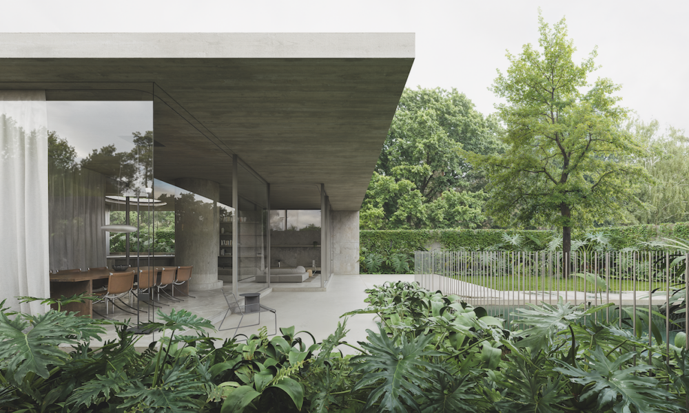Refined high-density living with two light-filled homes
Abbotsford Townhouses
In response to the challenge of navigating increasingly dense urban environments, emphasis was placed on integrating key architectural detailing and thoughtful design solutions.
The clients sort out two homes that would look to maximise the available space while ensuring openness and privacy were balanced. Divided by a central wall, slight adjustments in planning cater to the preferences of the individual owners, allowing for subtle expressions of personal lifestyle.
- Project: Multi-Residential
- Location: Abbotsford, Victoria
- Status: Completed
- Size: 340 sqm
- Site: 307 sqm
- Builder: Encore Projects
- Landscape Designer: Df Landscape
- Photography: Derek Swalwell
