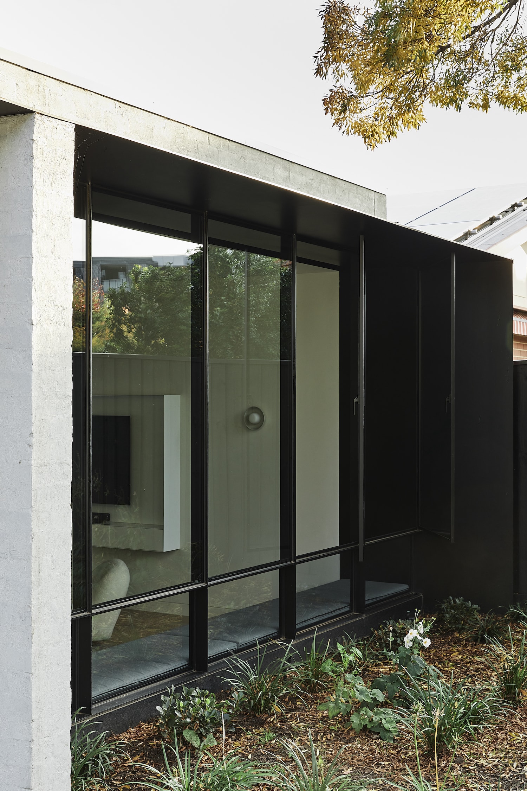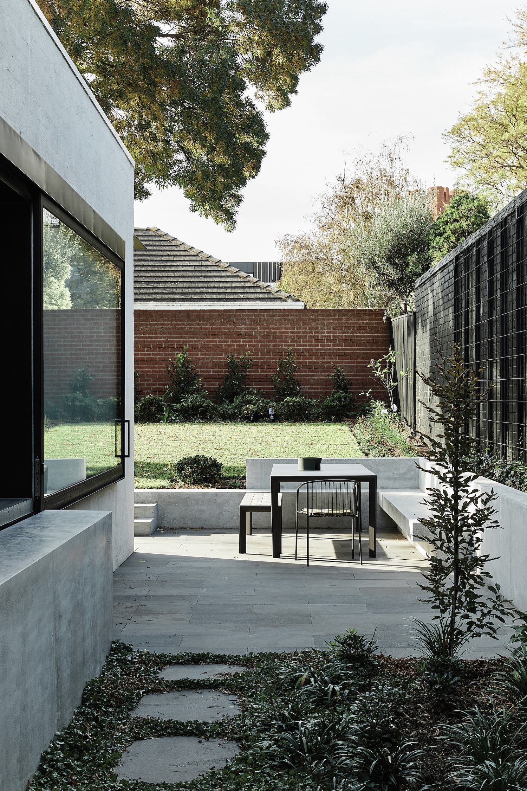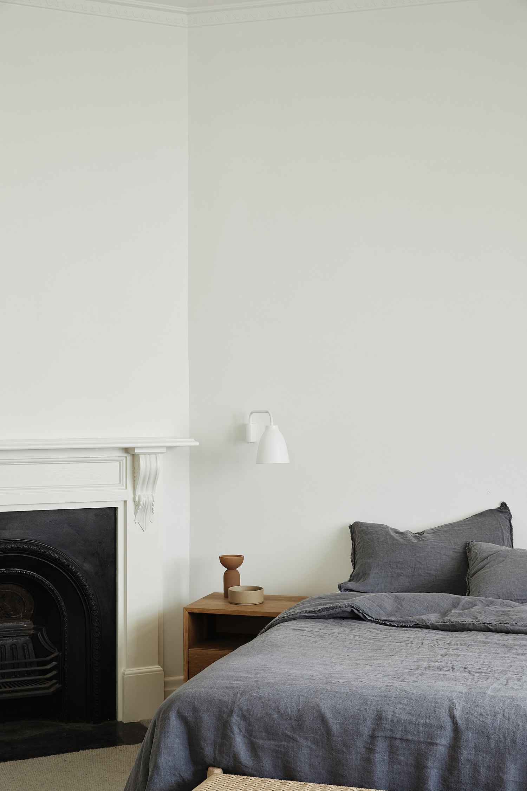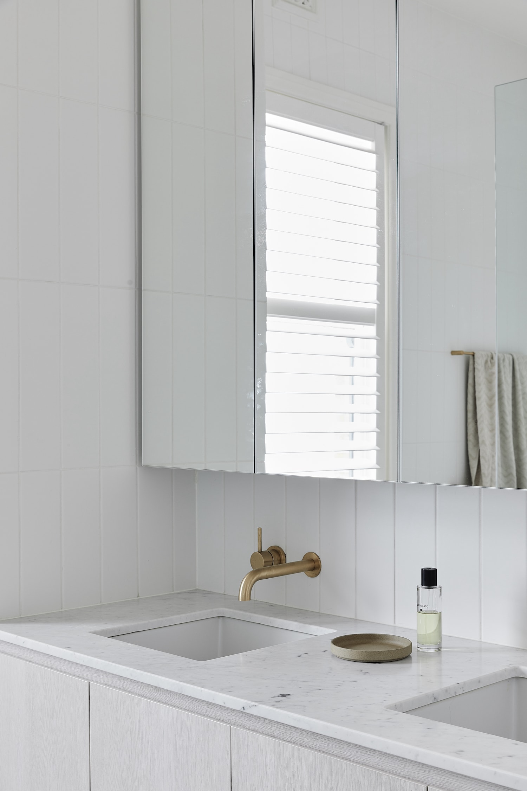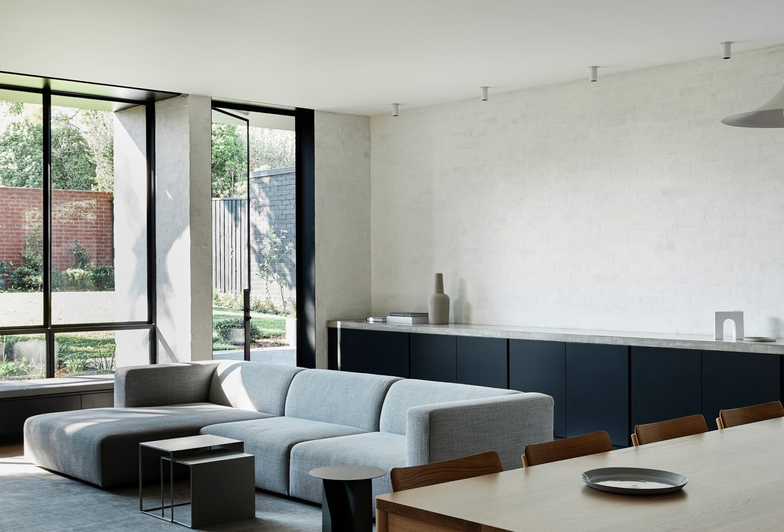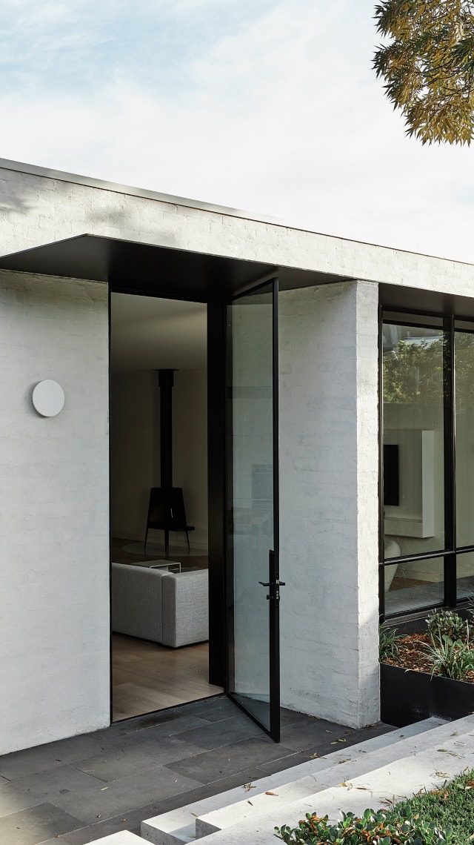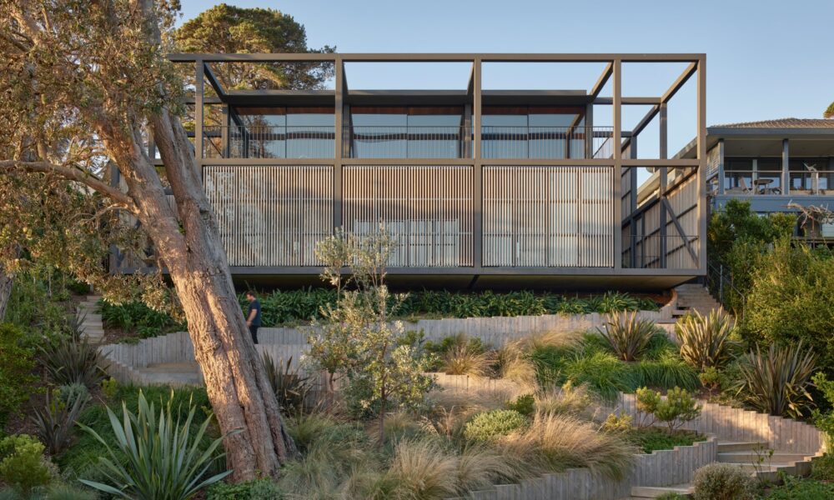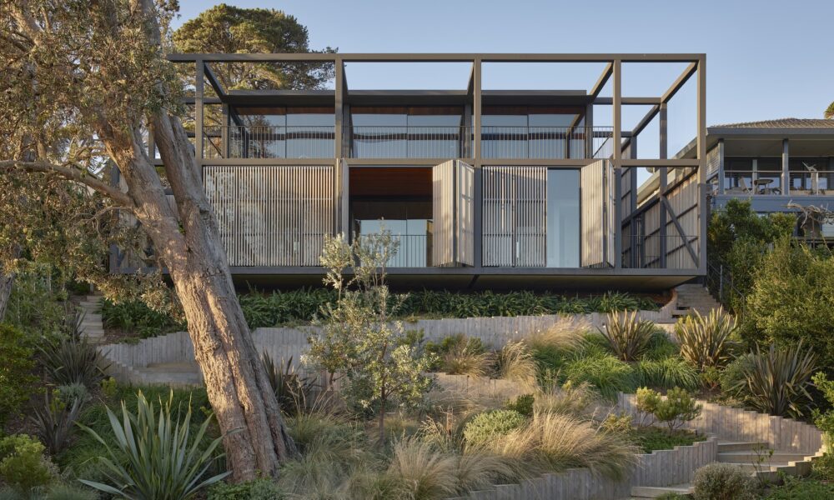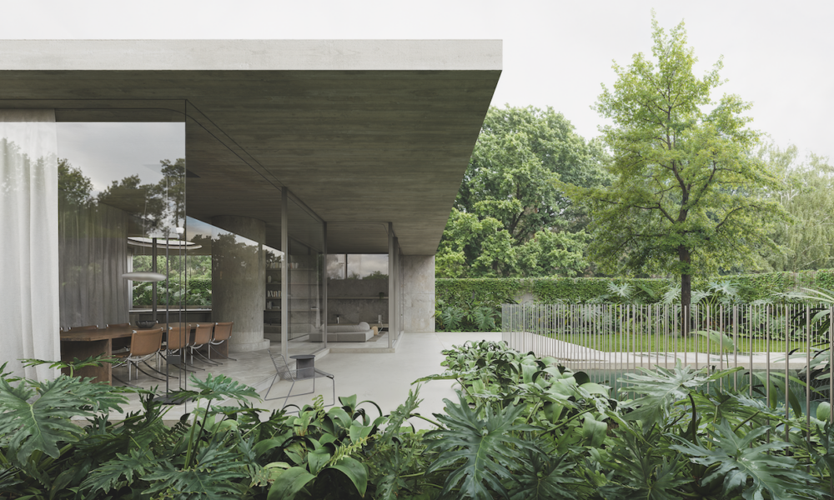Pared back interior maintains a consistent connection to a lush immersive garden for modern Australian living.
Brighton Garden House
The brief for this residence was to reconfigure an Edwardian home in Melbourne’s bayside suburb of Brighton as a serene oasis for a busy couple. The design response was to sensitively rework the building’s existing footprint with a new generously sized single-level addition attached to the rear of the home.
- Project: Residential
- Location: Brighton, Victoria
- Status: Completed
- Size: 215 sqm
- Site: 535 sqm
- Builder: Locbuild
- Landscape Designer: Renata Fairhall Garden Designs
- Photography: Derek Swalwell
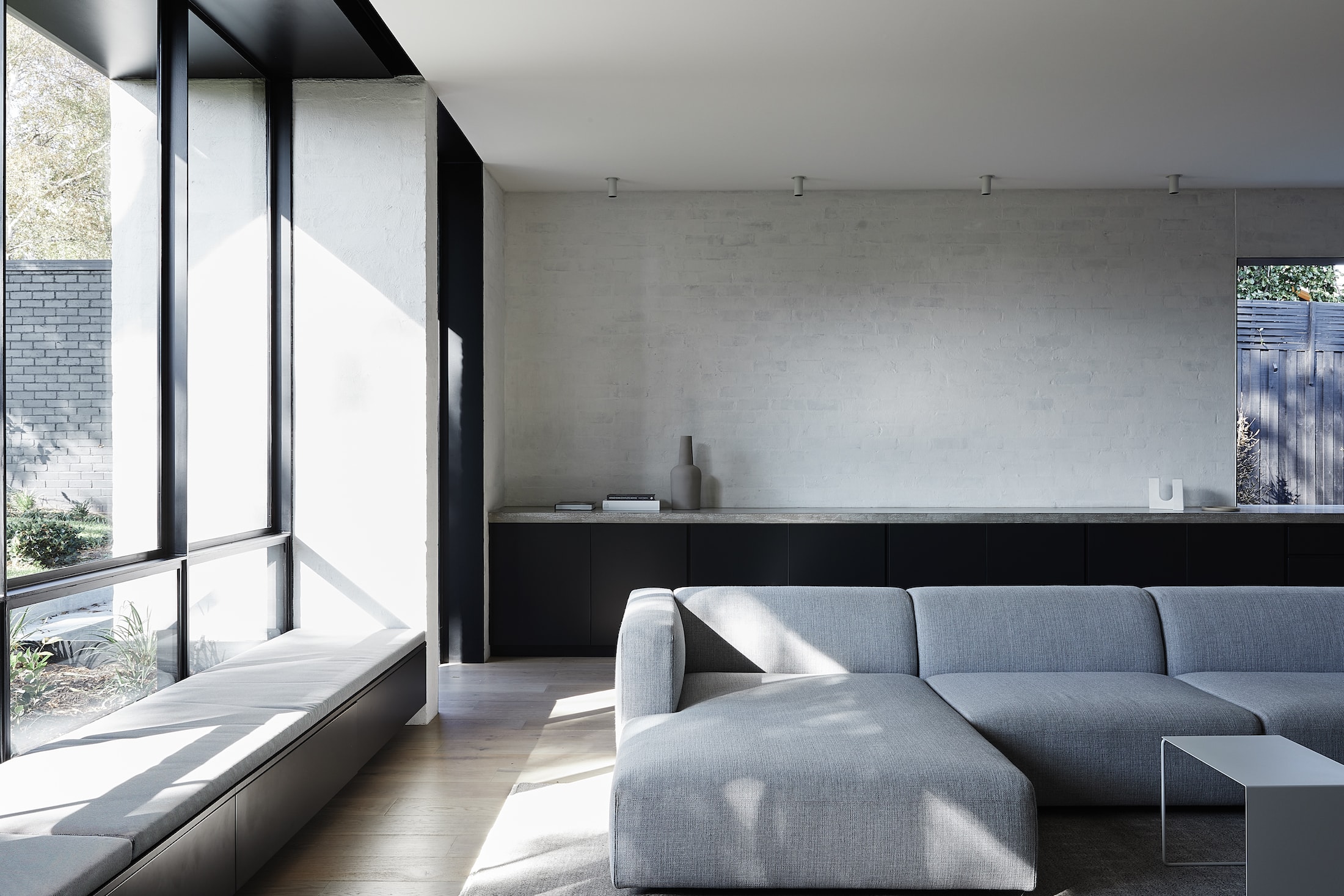
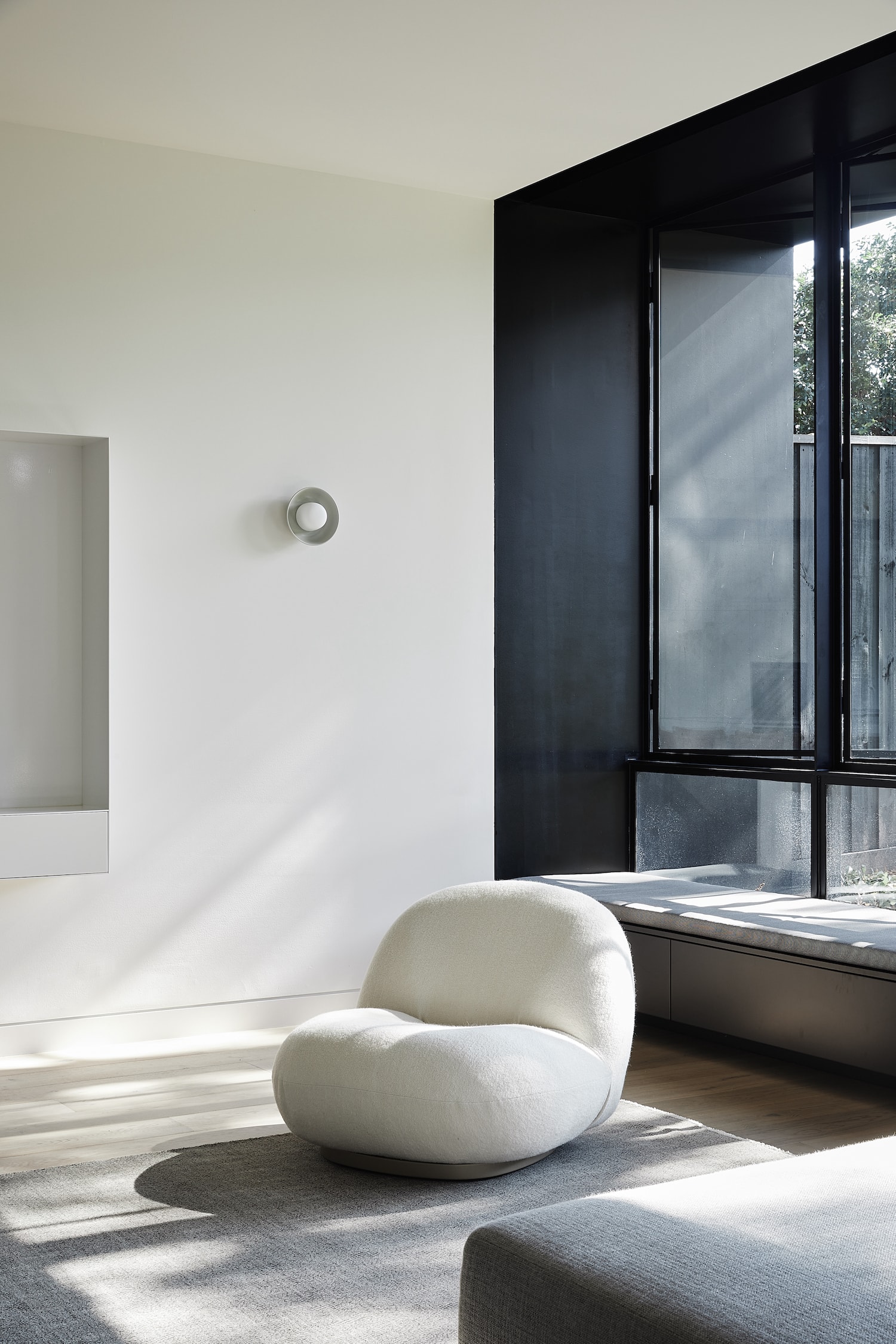
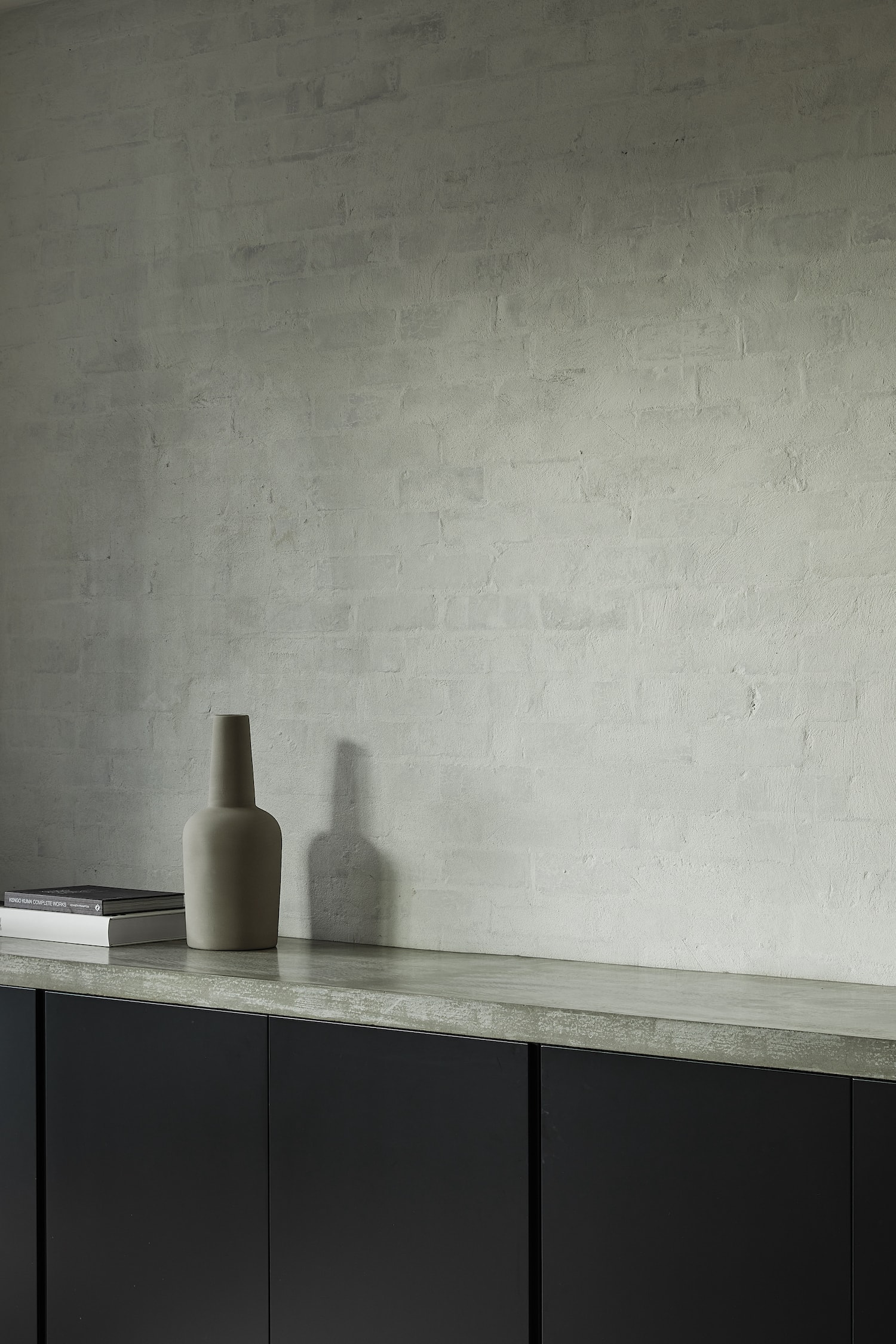
The garden narrative begins upon entry to the home as you step into the timber-panelled original hallway with tempting glimpses of the stunning sculpted gardens. Period detailing such as the traditional verandah, leadlight entry and hallway have been celebrated and retained.
The minimally detailed rear addition contains the open plan kitchen, dining and living area, with elegant, subdued tones and raw materials that emphasise original period detailing and forms. A sensitive approach to materiality was taken, melding the old with the new and providing a consistent and enduring design language.
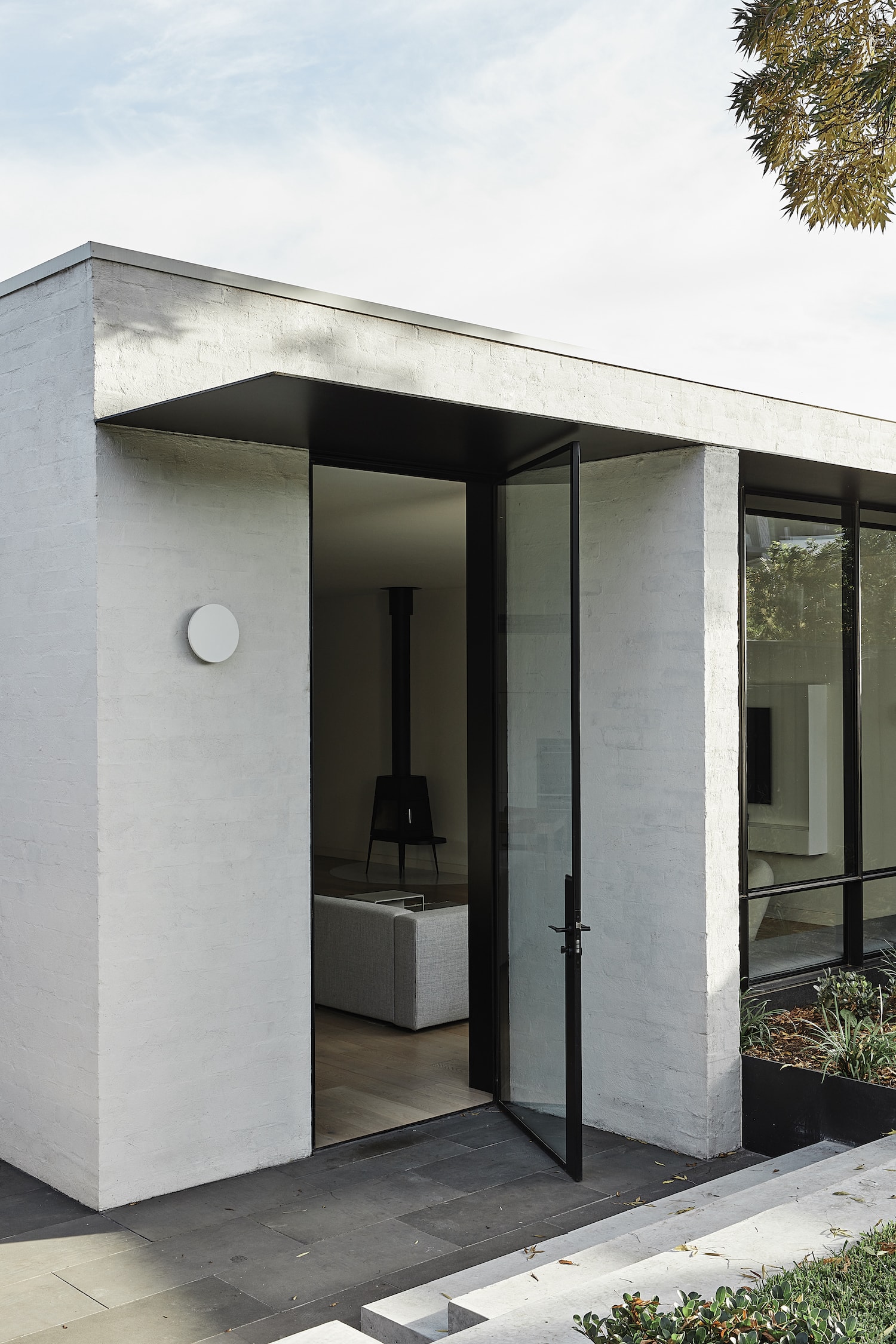
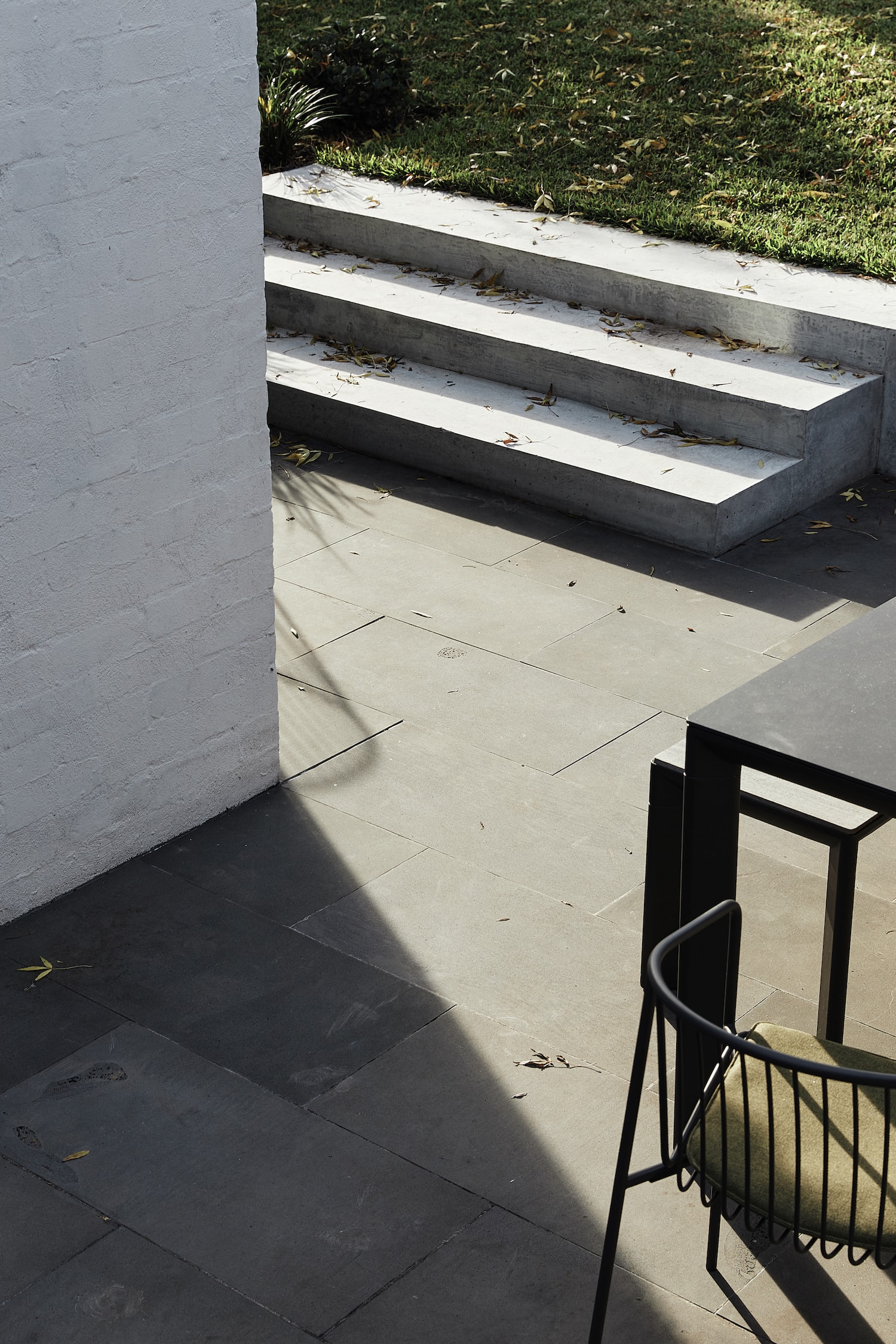
Hardscaping was limited to blur the ground interface, embedding the building into the landscape. Connection to the outdoors was further enhanced through an oversized kitchen splashback window which can be fully opened to the landscape beyond.
The overall effect is an immersive garden atmosphere that blurs the lines between indoors and out.
