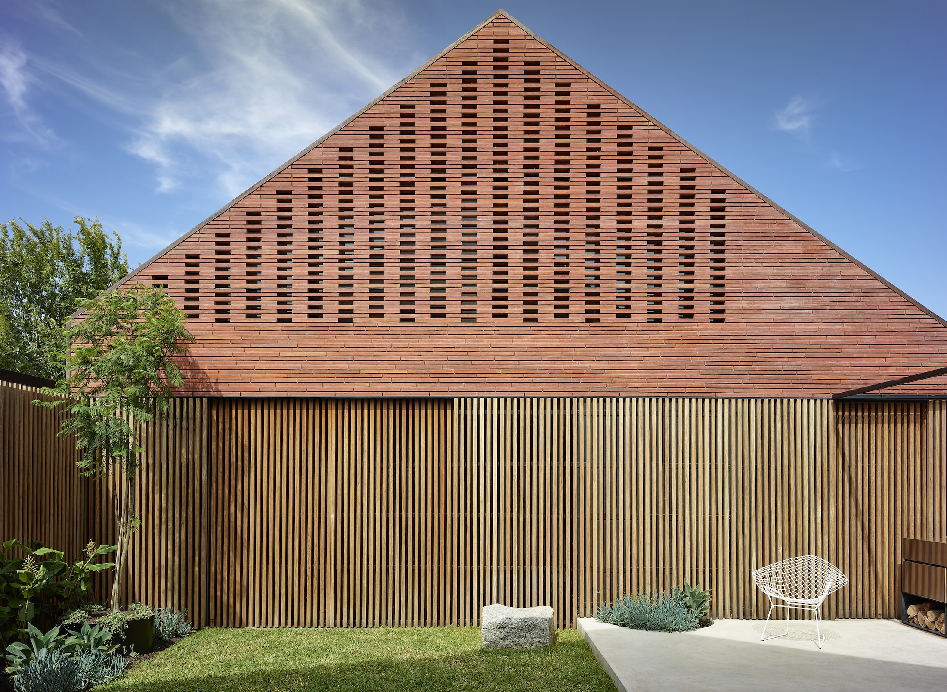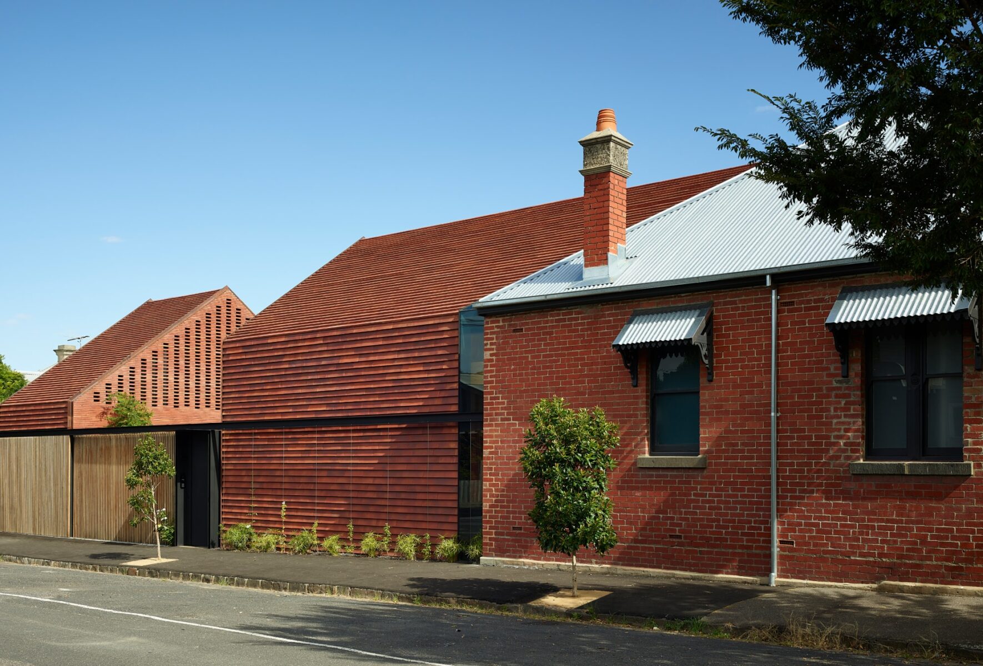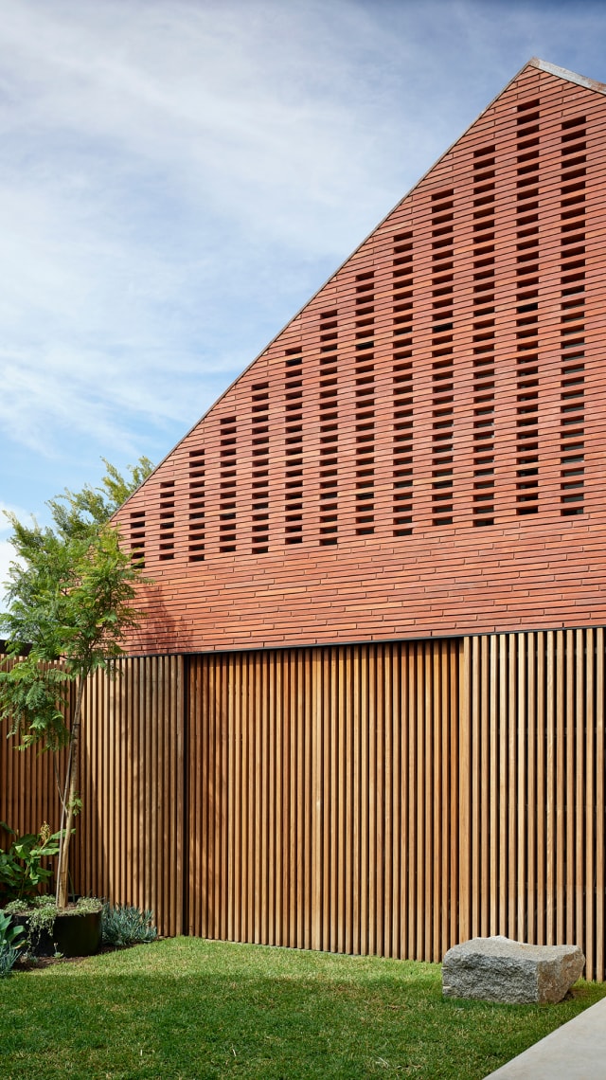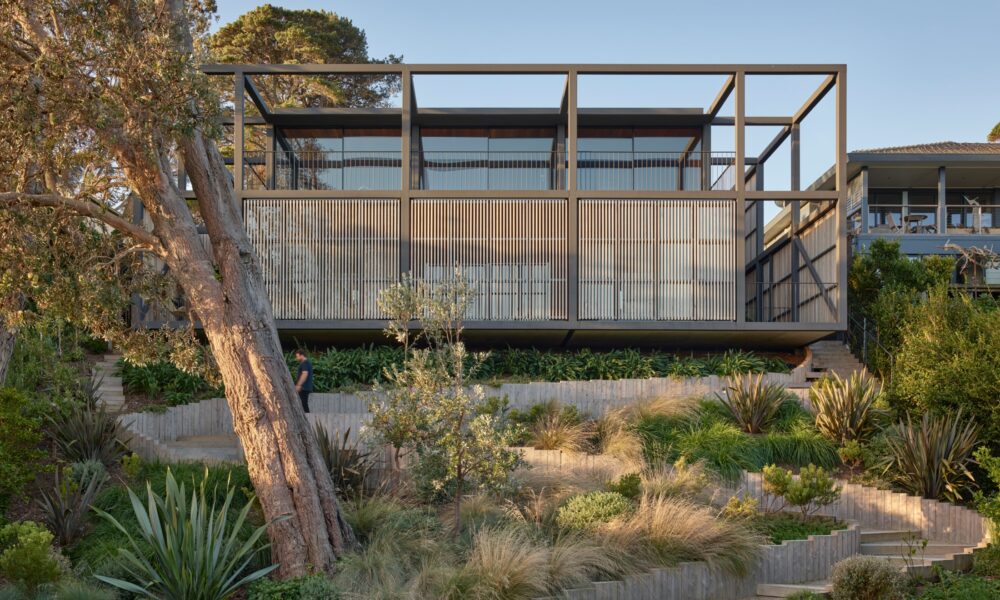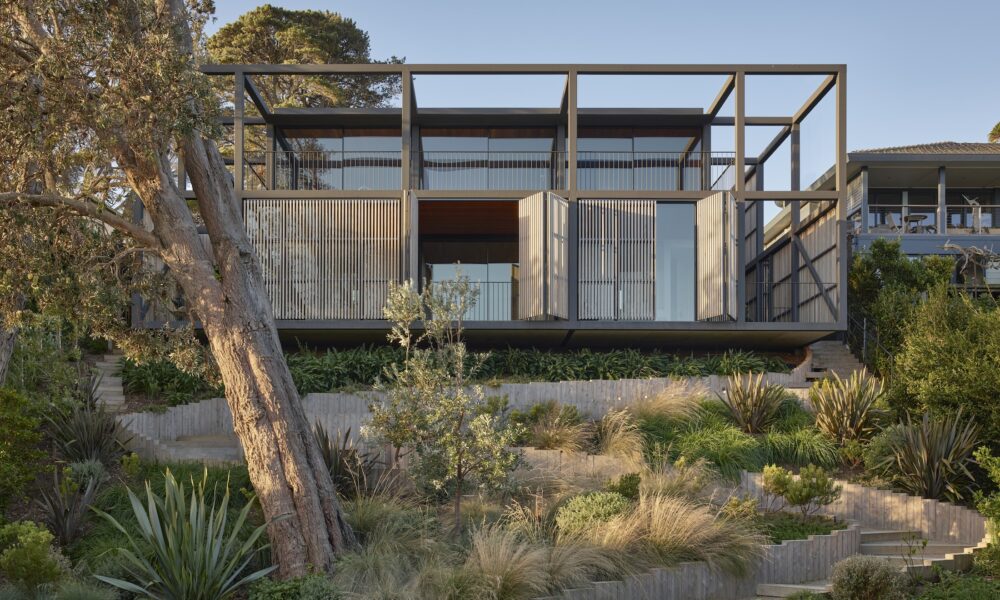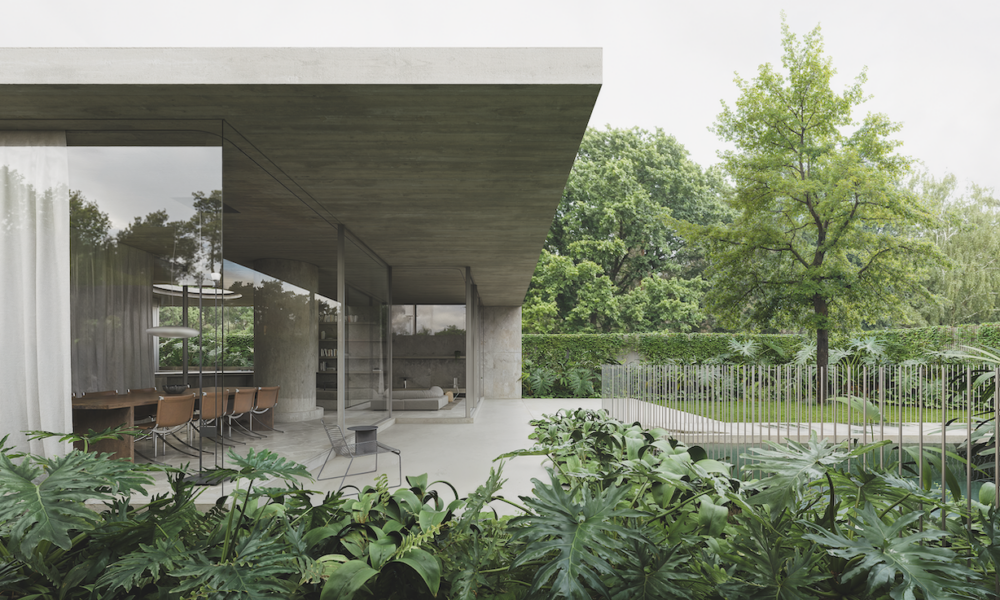Thoughtfully designed addition to a Federation home embracing the past and welcoming the future.
Northside House
Northside House occupies a corner site in the tight-knit community of Clifton Hill, in Melbourne’s inner north. A familiar presence in the neighbourhood, it is owned by a family of keen entertainers. We were tasked with creating a home that would welcome large social gatherings and provide a private refuge for the family from the pressures of urban life.
- Project: Residential
- Location: Clifton Hill, Victoria
- Status: Completed
- Size: 260 sqm
- Site: 370 sqm
- Builder: Prolifica Building Co
- Landscape Designer: Florian Wild
- Photography: Derek Swalwell
Awards & Press
- Northside House: The Local Project
- Northside House: Dwell
- Northside House: Arch Daily
- Northside House: Yellowtrace
- 2023 Houses Awards: House in a Heritage Context / Commendation
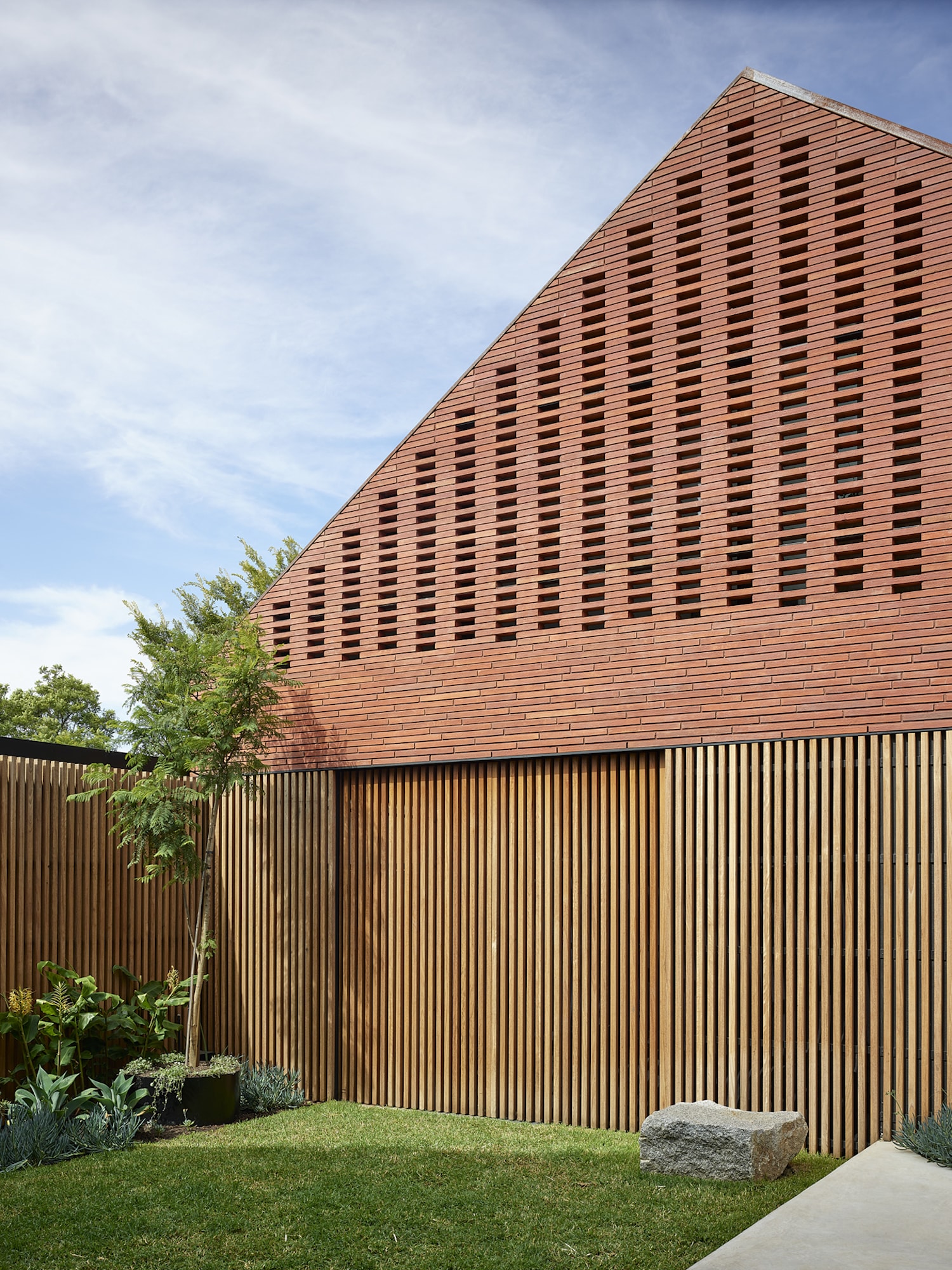
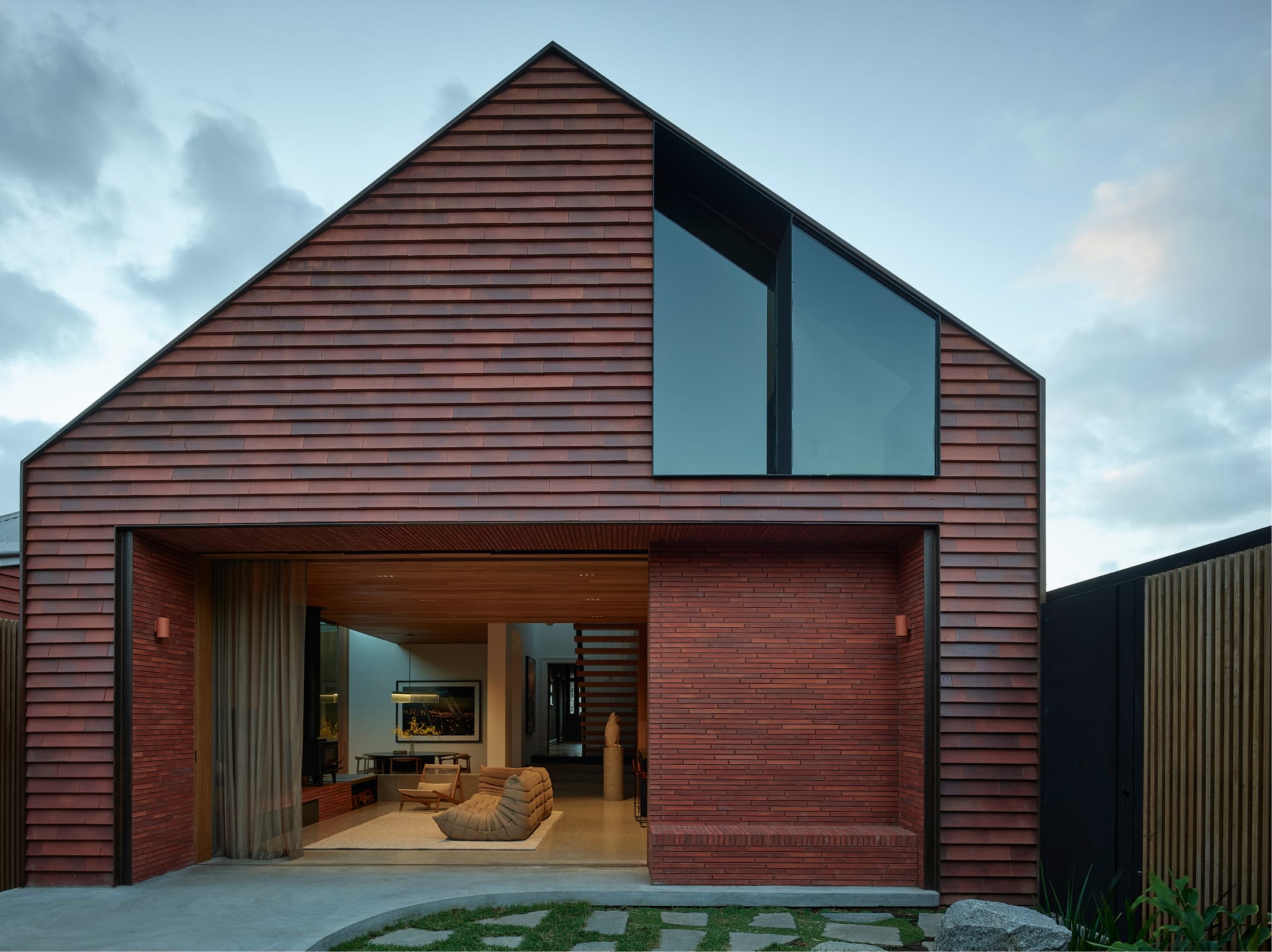
The original period home to the fore of the site sits comfortably alongside the new additions, one adjoining the original house and the other containing the garage and studio at the rear of the property. Care was taken when creating the new extension to complement both the original architecture and that of the surrounding houses, with extensive use of face brickwork and terracotta shingles. The contemporary take on the original cladding references the classic pitched silhouette and situates it firmly in the present, while acknowledging the past.
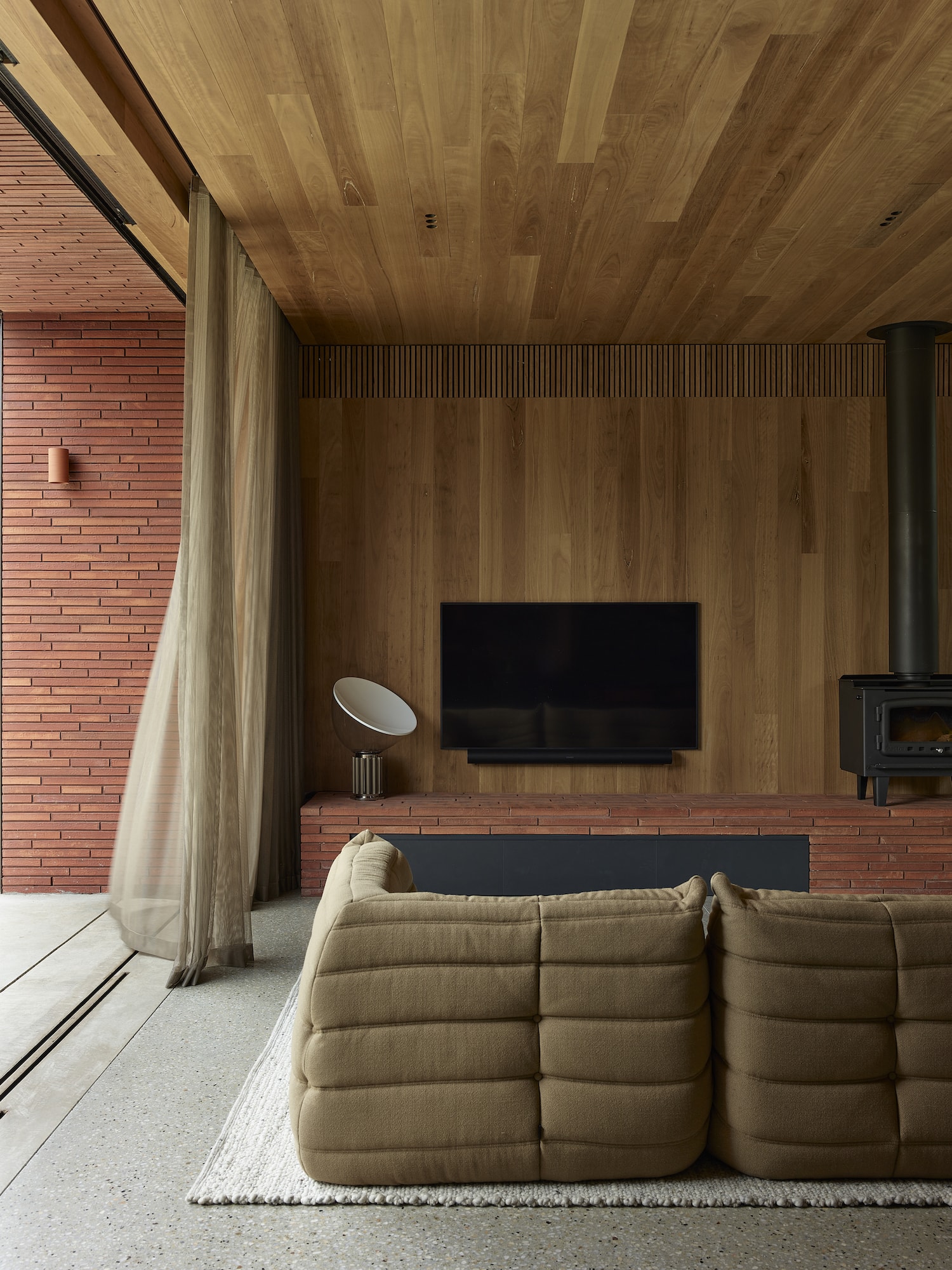
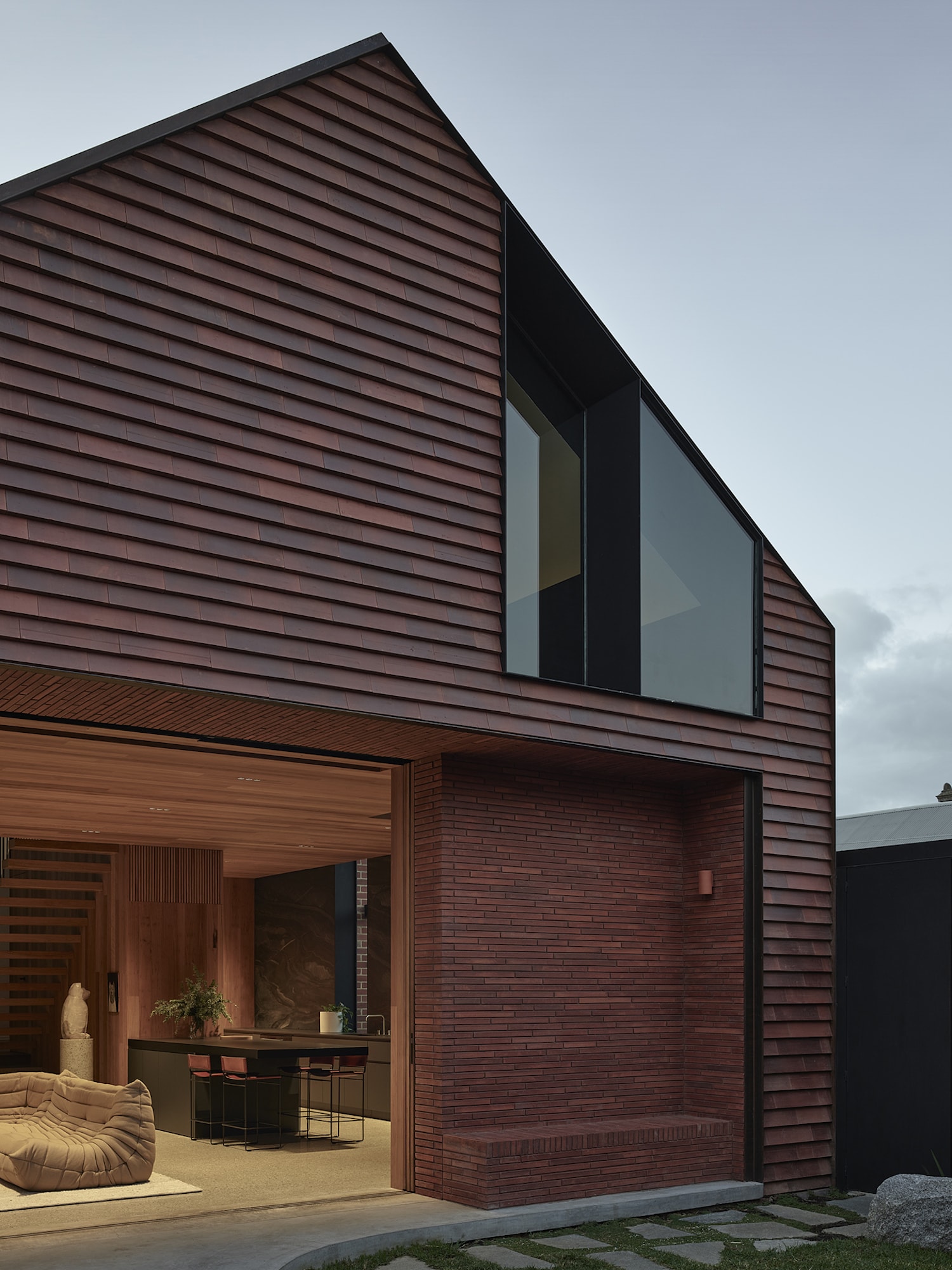
The exposure that comes with a corner site is gently mitigated via a protective boundary wall to the north, with only a narrow-slit window to delineate the progression from old to new. A timber-battened fence also runs along the northern boundary, concealing a large garage door which unexpectedly opens to the street, giving access to the footpath and inviting interaction with the home’s generous entertaining spaces.
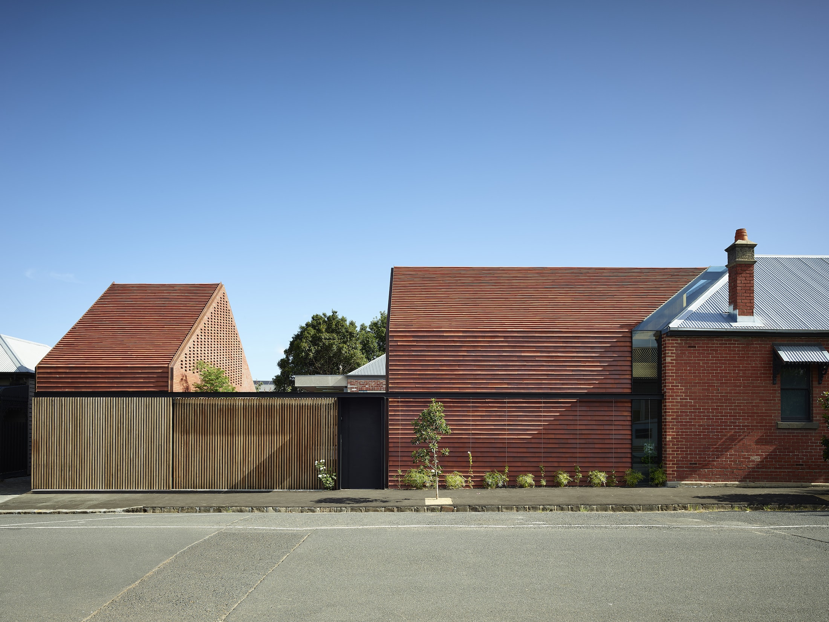
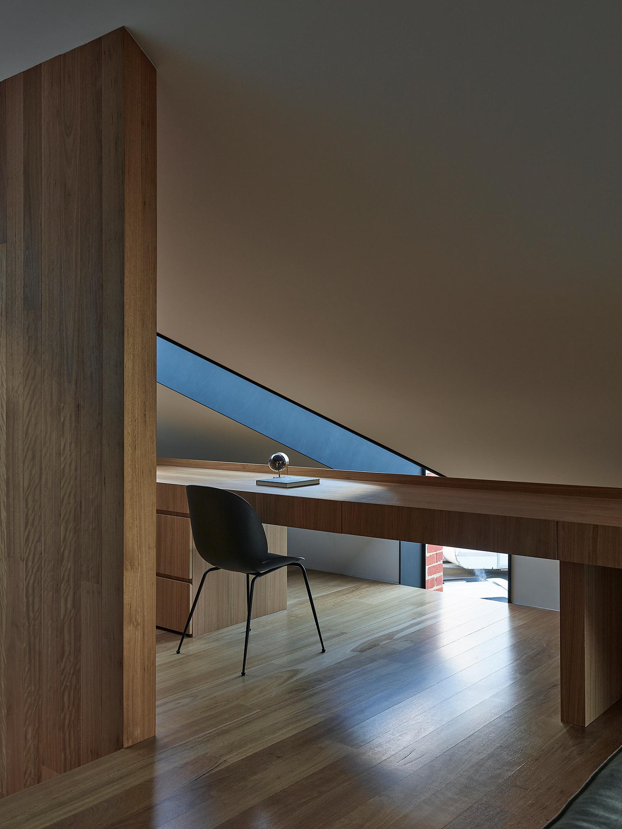
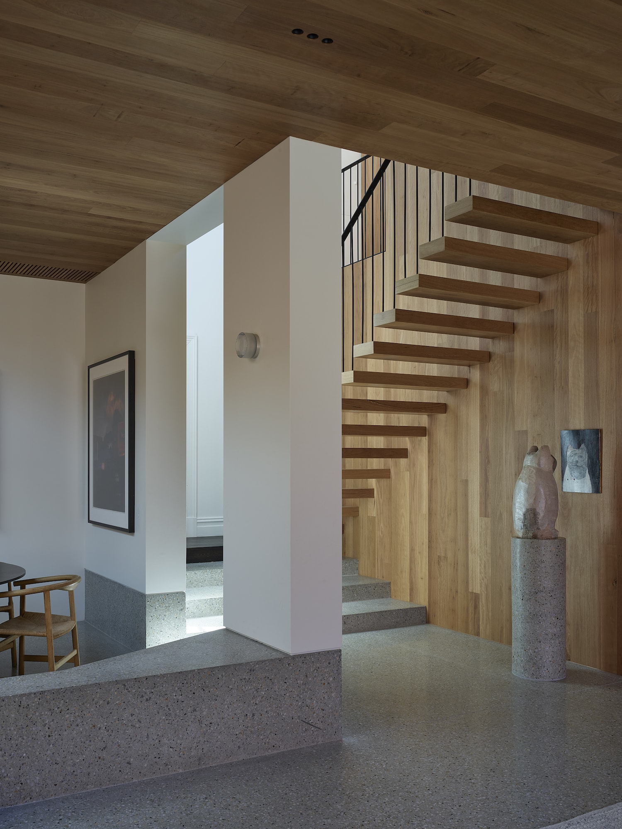
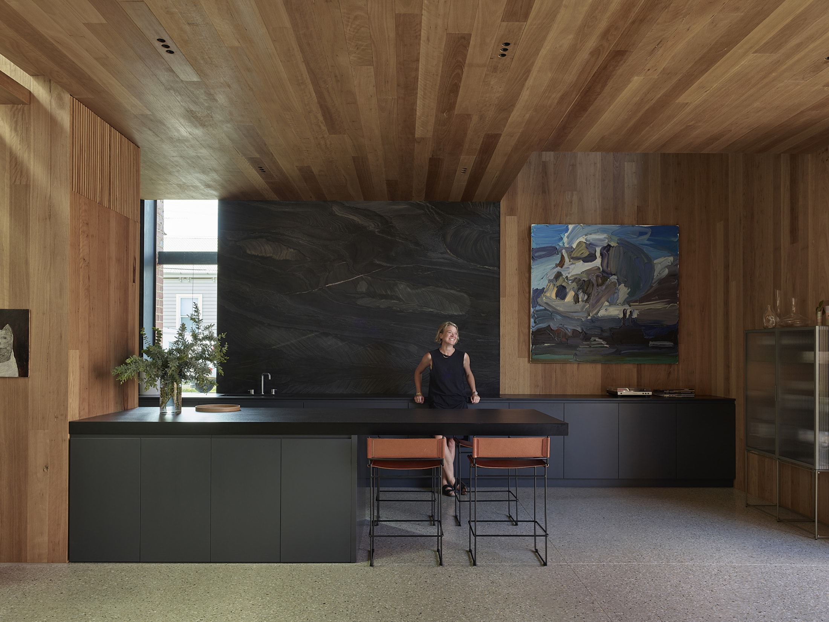
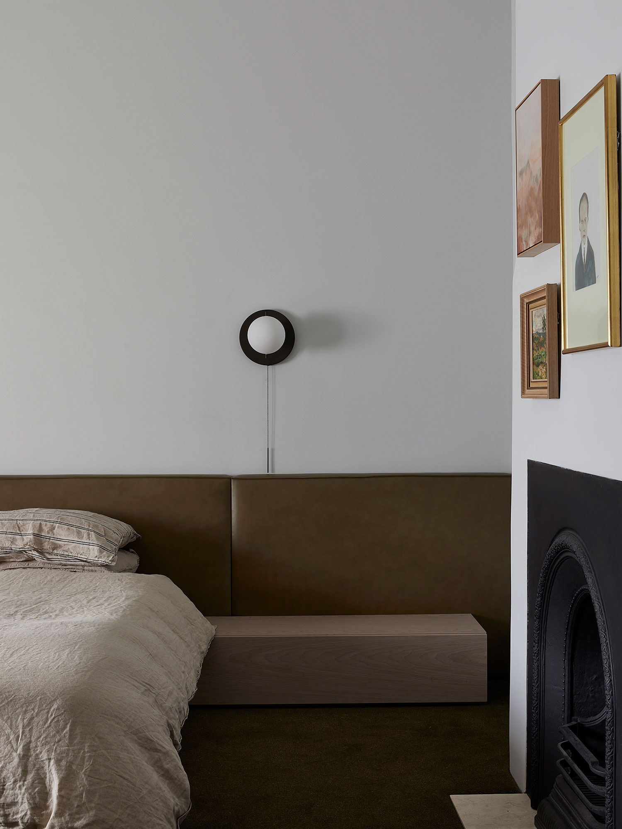
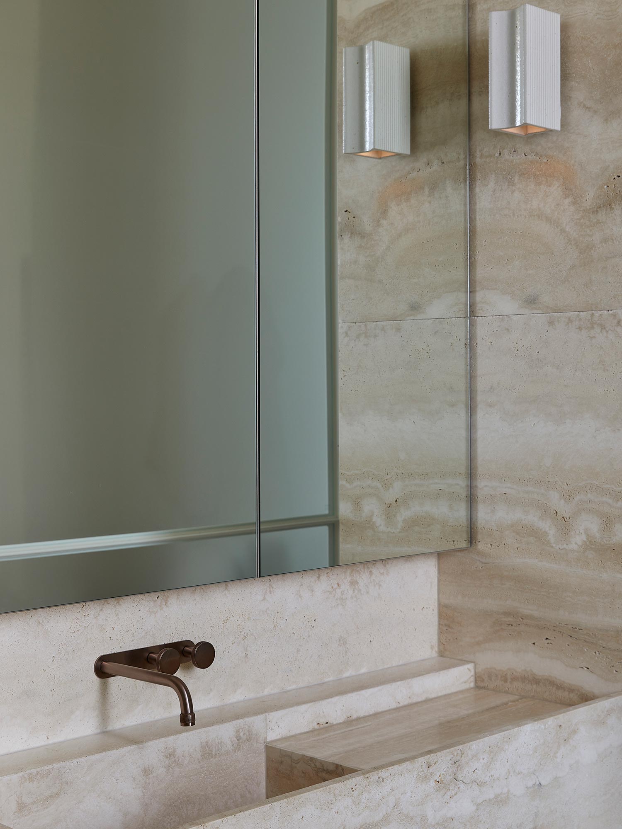
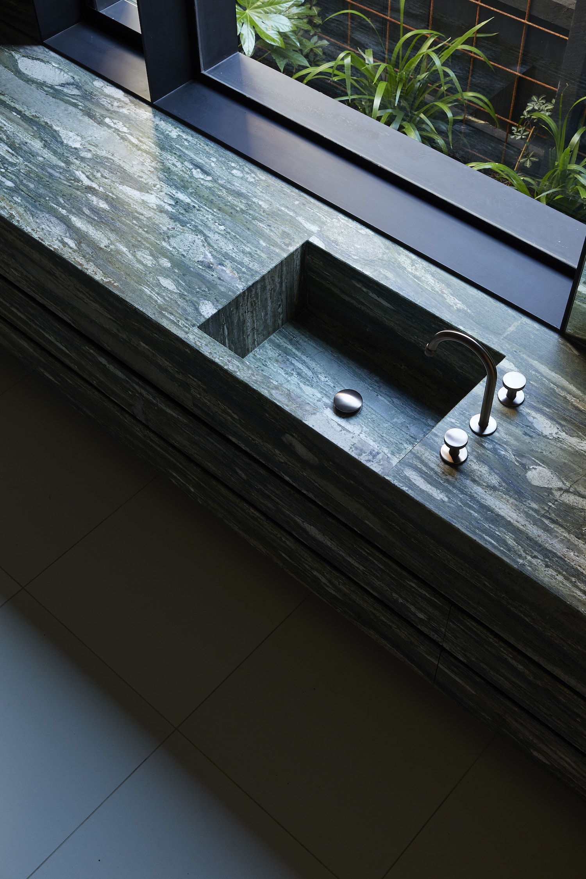
The home’s material palette drew upon our clients love for art, carrying a warm tactility and sense of craftsmanship, yet being durable and robust for a busy family home.
While providing a high degree of privacy and refuge, the architecture is intrinsically approachable and gives a sense of welcoming inclusivity.
